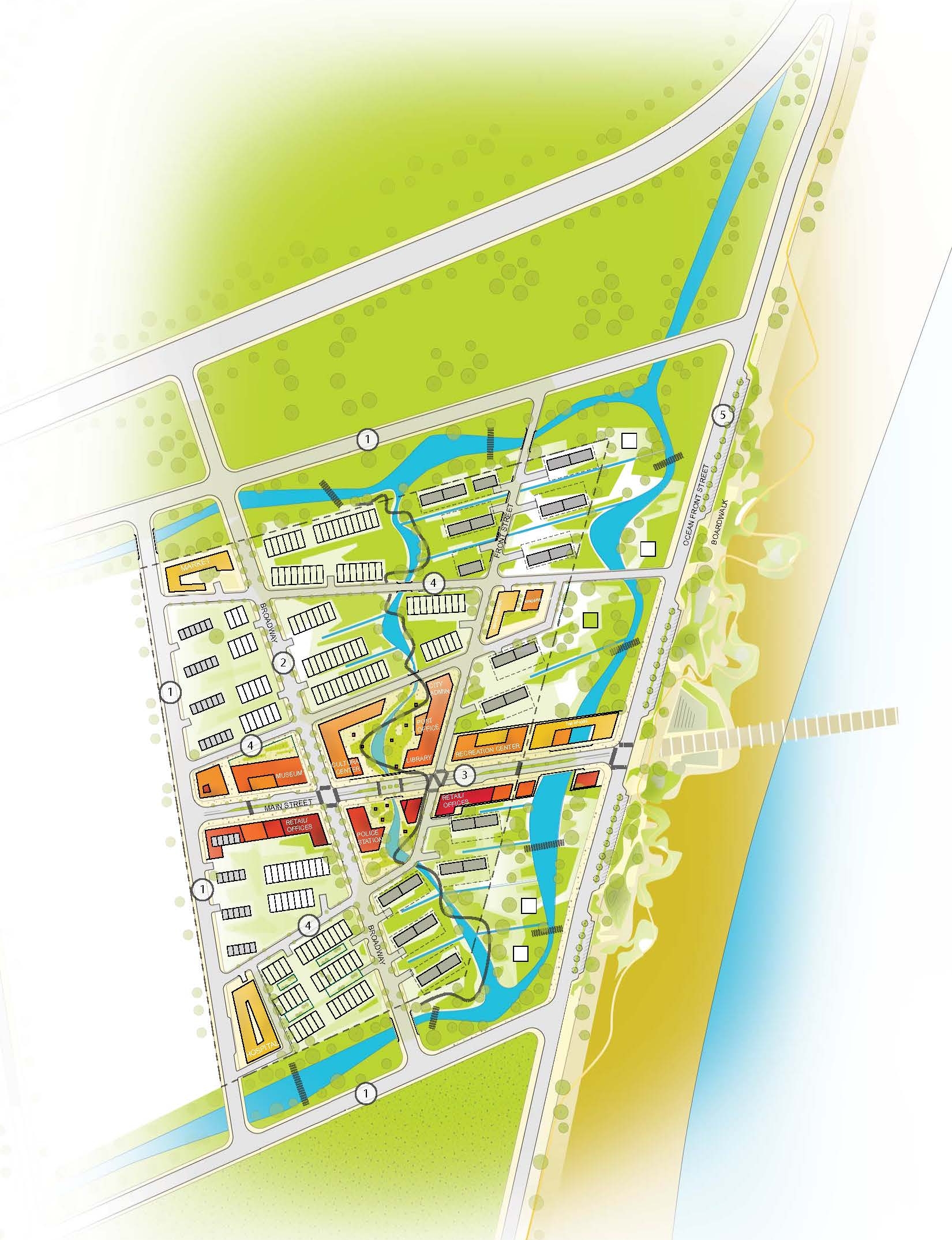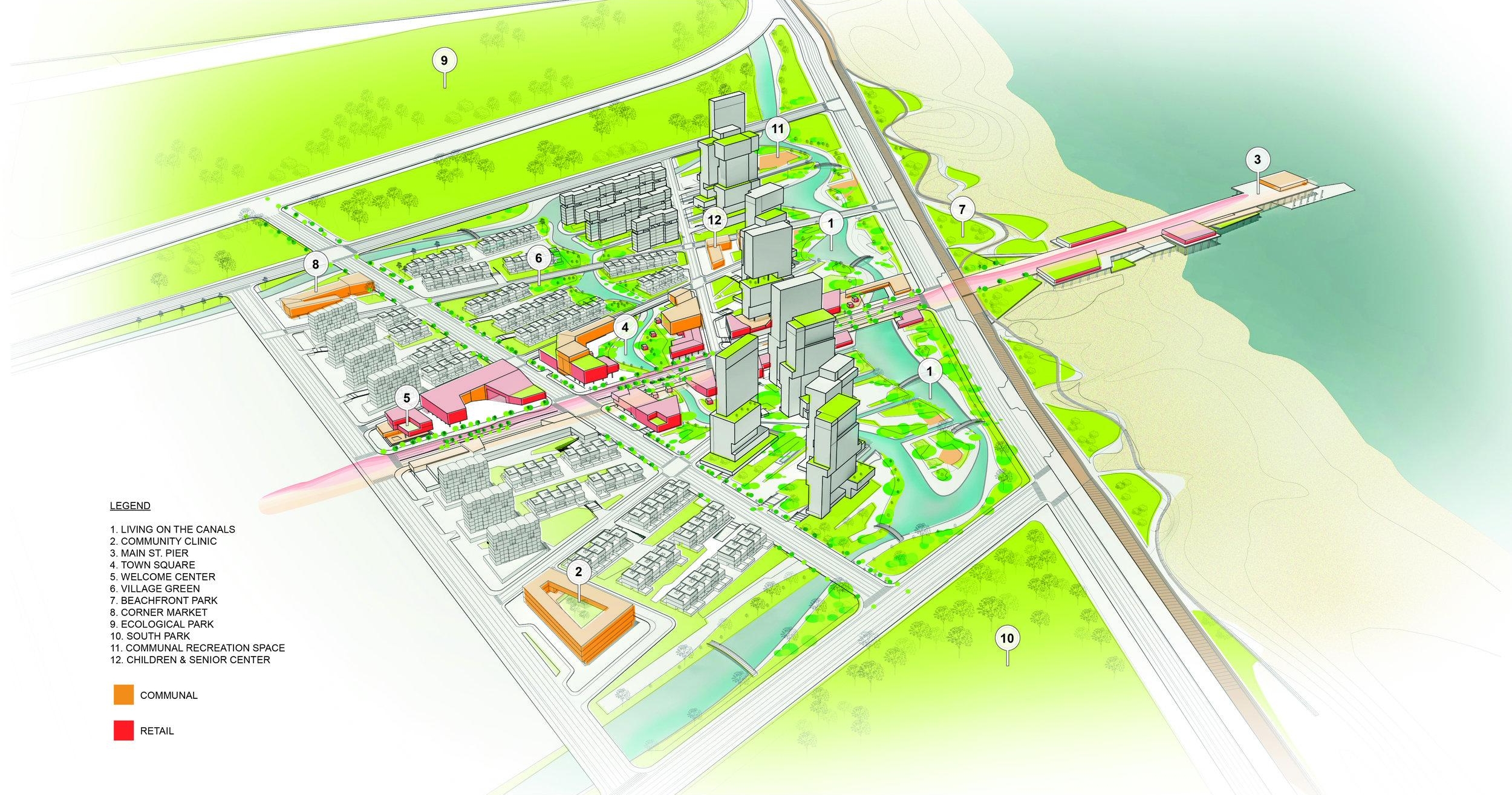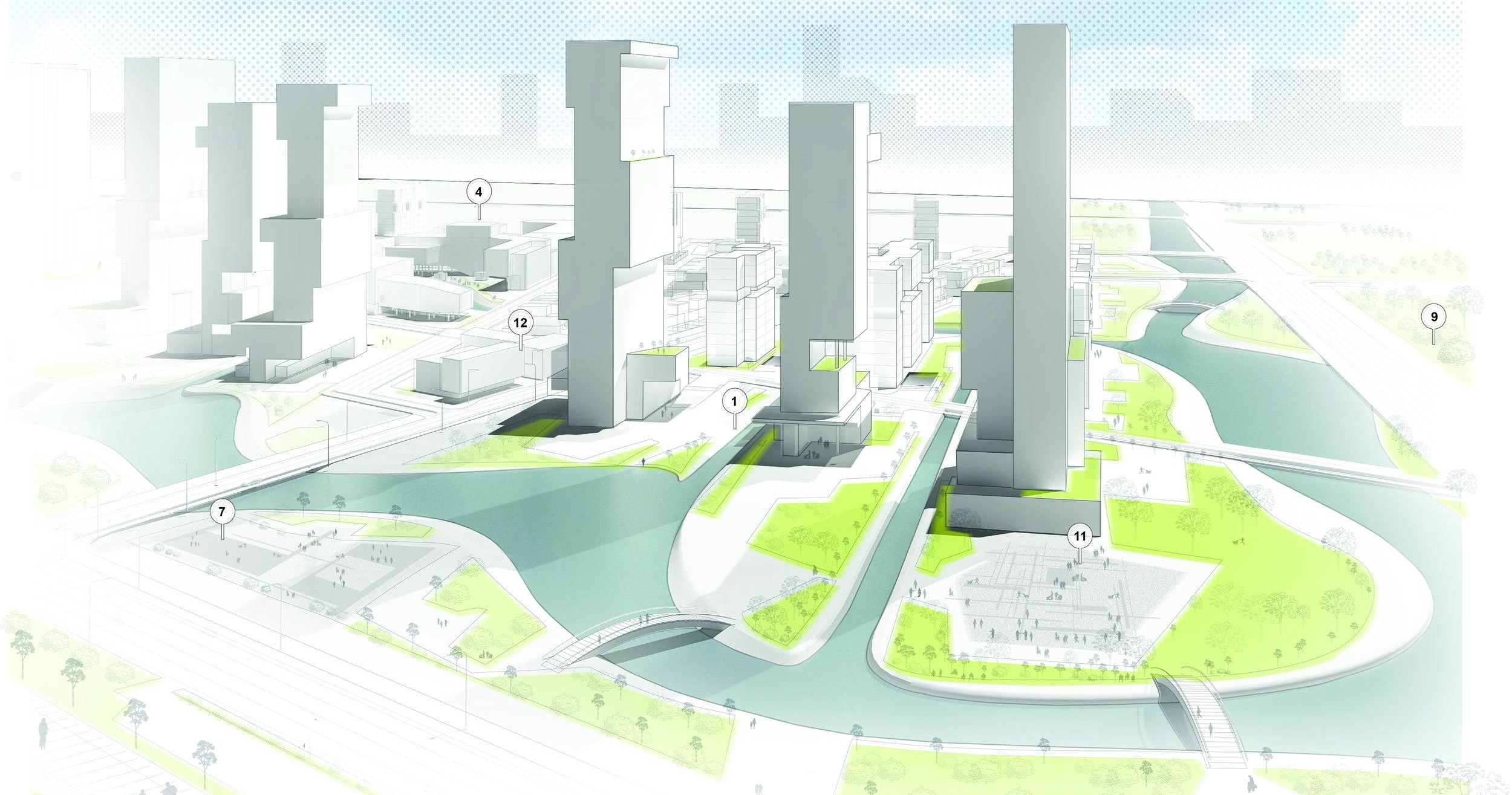Qingdao Masterplan
Qingdao Masterplan
CLIENT: China Railway Expo City
LOCATION: Qingdao, China
SIZE: 325,000 SQ M
OPENING: 2019
PROGRAM: Urban Planning
public and private domains in this garden city in qingdao
The new masterplan for this residential and mixed-use commercial development is expected to house 8,000 new inhabitants and accommodate large public outside traffic.
Nestled at the center of this brand new province-wide development, the site is bordered to the South by a large University campus and to the West by an office building development and convention centers, all under construction. To the East is the Yellow Sea, the northern part of the Chinese Sea, and to the North is an existing nature preserve.
Our concept developed from the idea of a 'garden-city,' where, in this case, the nature preserve to the North is extended into the new site, and becomes instrumental to help separate the public and private domains. 'Greenbelts' of various scale and landscape typology seem to seamlessly adapt to its surroundings, responding to the specific needs of the site, from macro to micro scales.
At the residential zones, private gardens separate individual units, while at the mixed-use zones the landscape takes a more robust interpretation, also serving as nature walk within this new city within a city.
our process
The biggest challenge of this project was creating a new site that is to be nestled among other new developments also either under construction, or in concept stage. This is a large and complex development that required we become familiar with the programming not only of our own site, but of everything being birthed in its surroundings.
Qingdao is a rapidly growing province and this development is just one, albeit important, piece of the larger scheme. Working with the client directly, we were given a specific and very technical program that dictated many of the more pragmatic decisions we made on the design. Currently, the concept calls for multiple ocean front residential high-rises and a number of lower-rise townhouses to the west. The pier is envisioned to become an area of retail interest and supplement the garden corridors and circulation arteries of the development.
In collaboration with verse design LA





