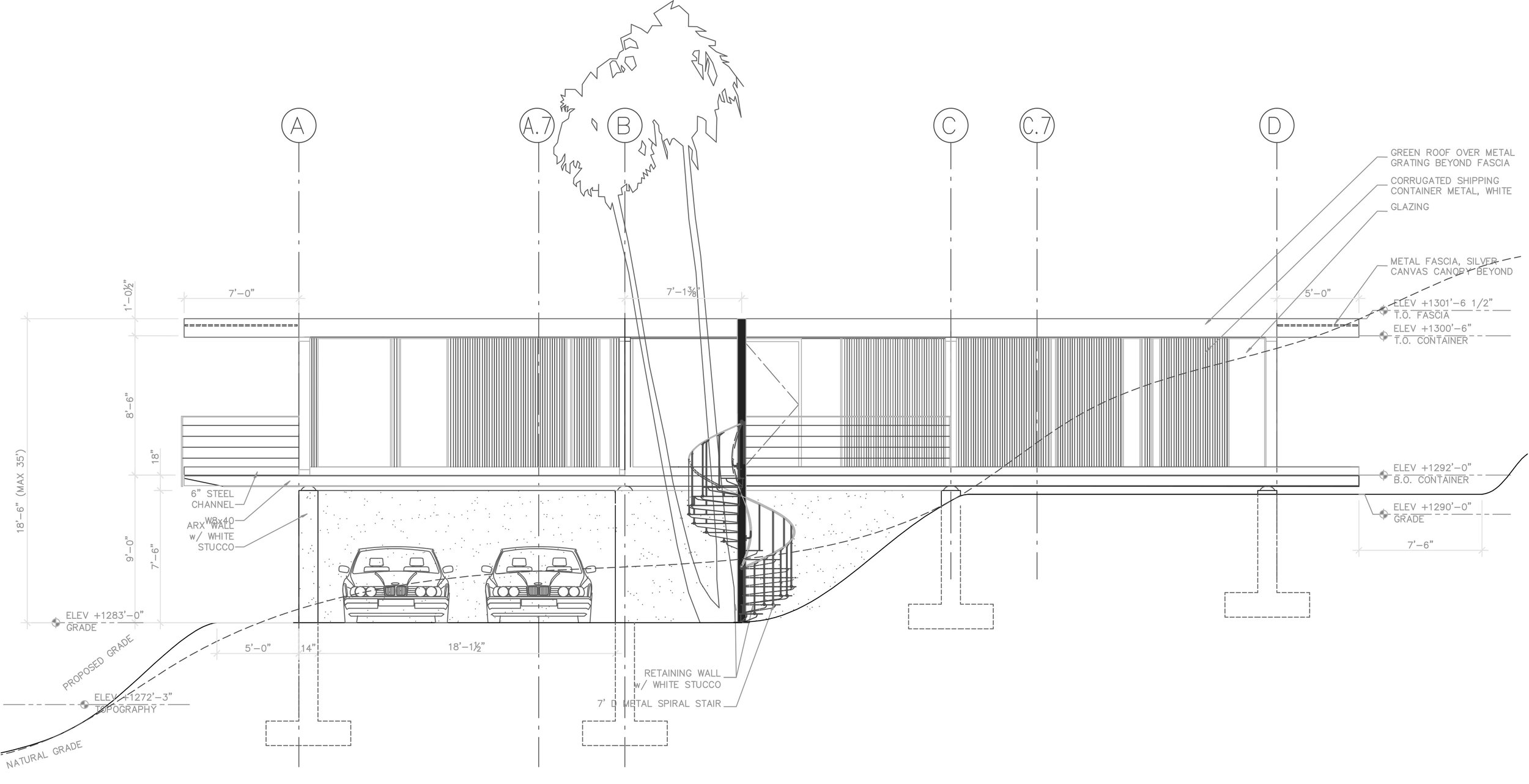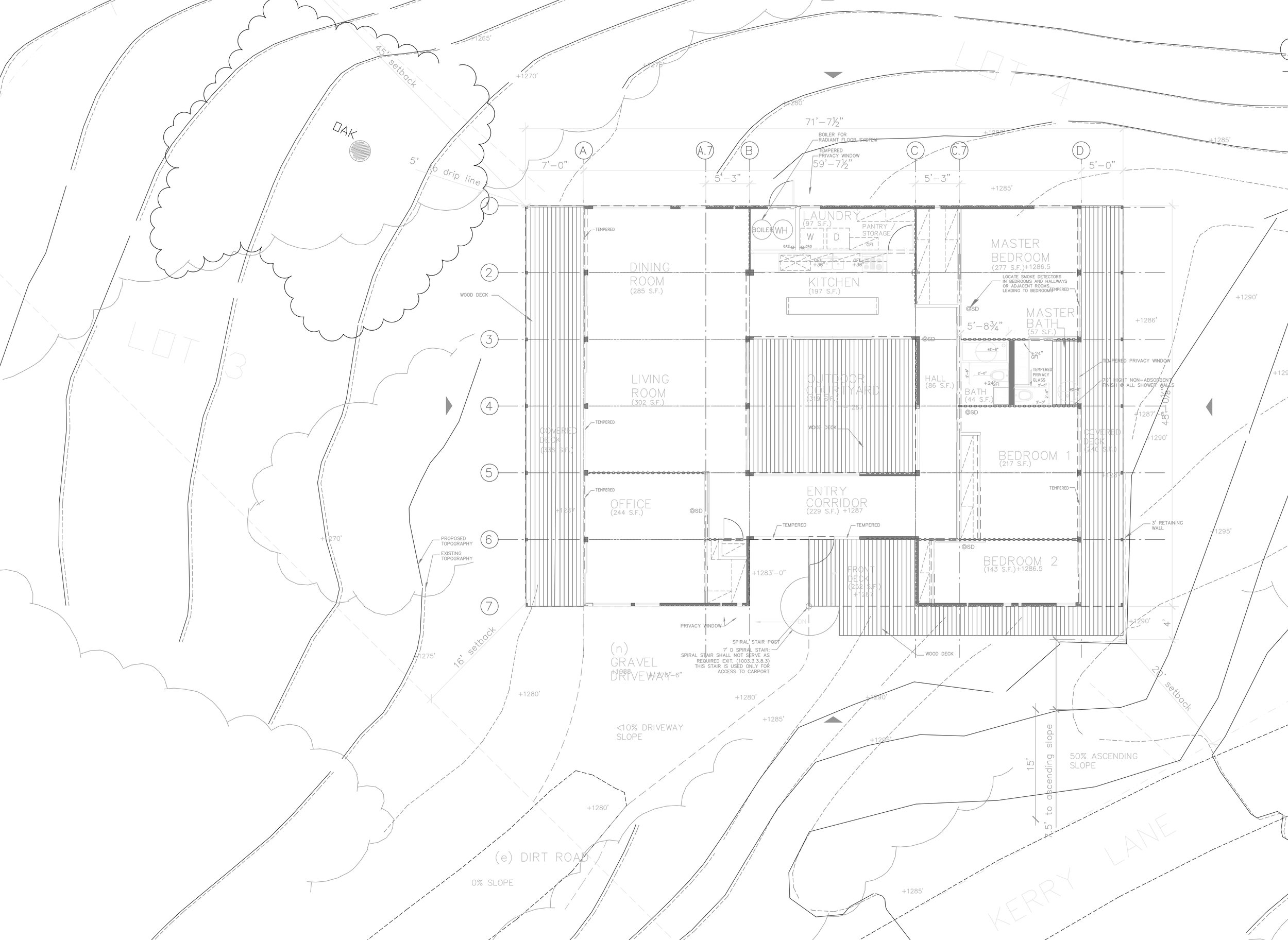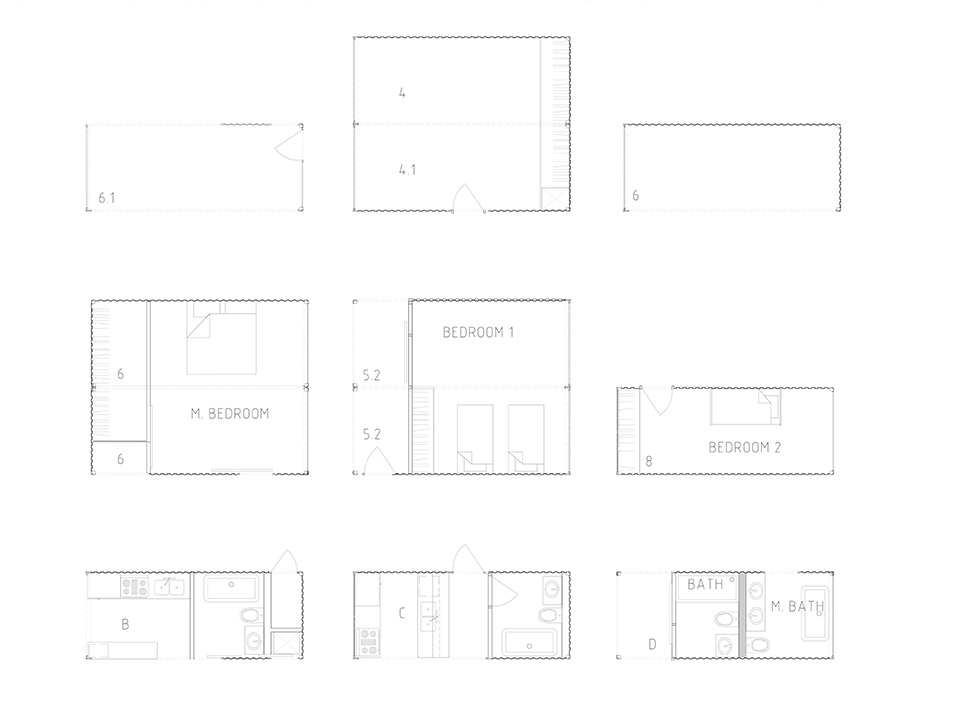Kerry Lane
Kerry Lane
CLIENT: Private
LOCATION: Topanga, CA
SIZE: 2,400 SQ FT
OPENING: Construction documents completed in 2013
PROGRAM: Residential
mountain retreat
This residential hillside retreat, with an expansive view of the canyon and the Pacific Ocean, uses a system of modular shipping containers. Working with the site topography, the building evolved into a 1.5 story concept around a central open courtyard.
Spaces were designed to obey the shipping containers' sizes and were distributed to meet greatest efficiency, such as combining restrooms and wet areas whenever possible.
By breaking the facade with open glazed surfaces throughout, the shipping containers are transformed from merely utilitarian structures into an elegant residential solution.
our process
Container design has been a particularly intriguing concept to us for a very long time. Starting with the Topanga Container Residence, designed by Christof Jantzen for his family, the passion and inquiry for the endless possibilities of this form of construction has evolved in numerous studies ranging from single and multi-family residences, to mobile coffee-shops.
When approaching a design with a specific material or product in mind, we are able to focus our efforts in innovative solutions that respect and respond to the opportunities and challenges at hand. Instead of switching to different alternatives, we are invited to speculate solutions that might otherwise have never been brought to light. This, in turn, has lead to creative outcomes that has further reinforced our passion for this mobile construction type.




