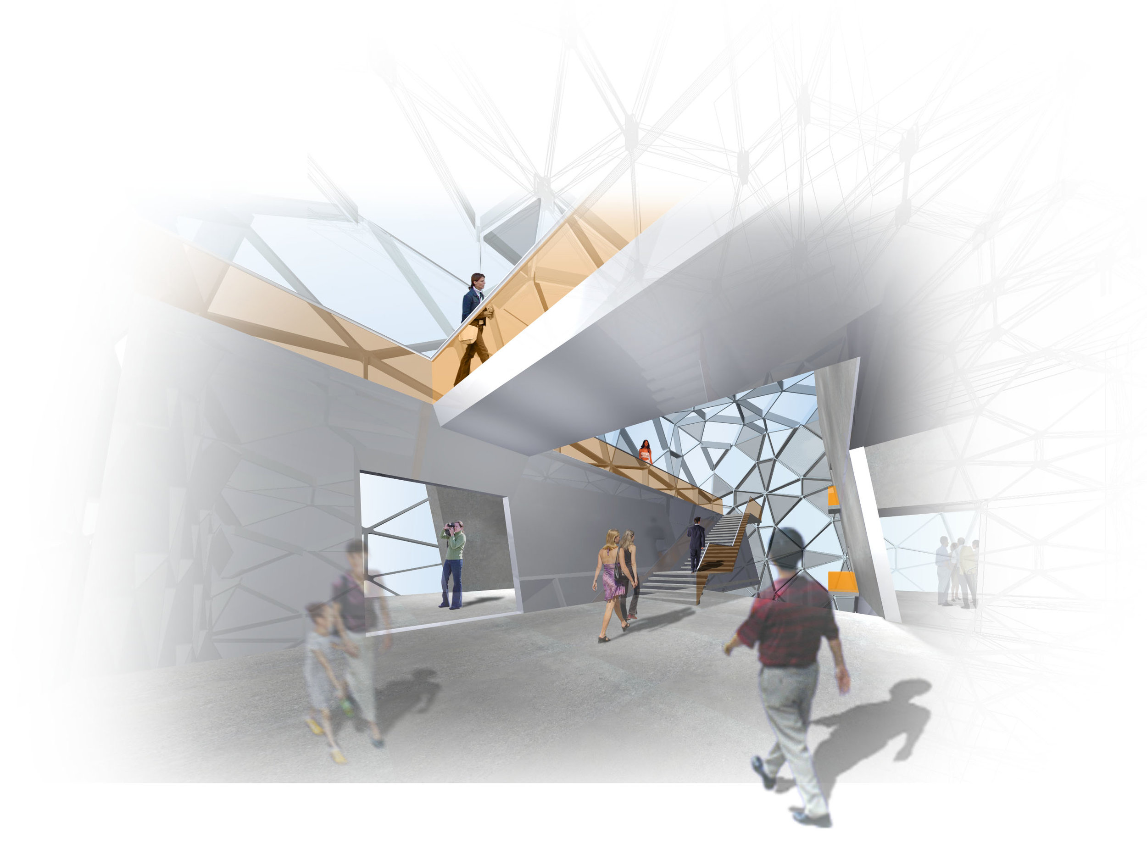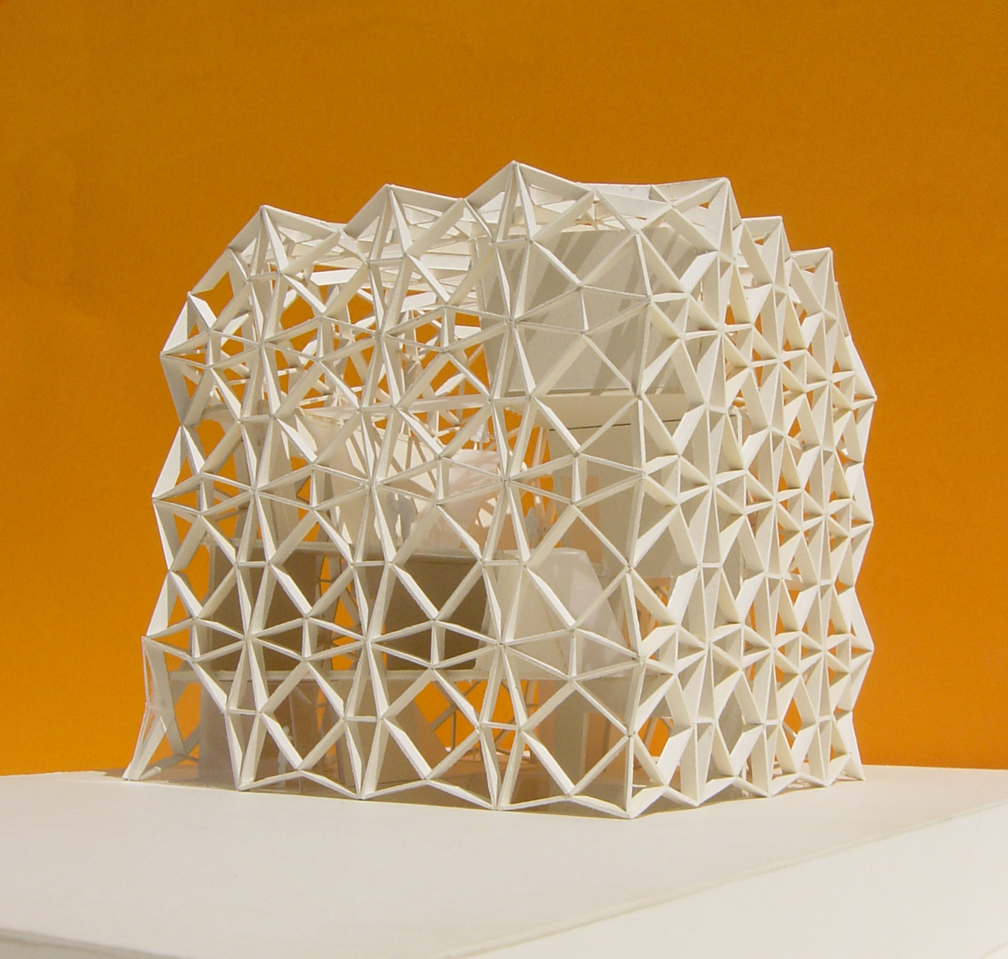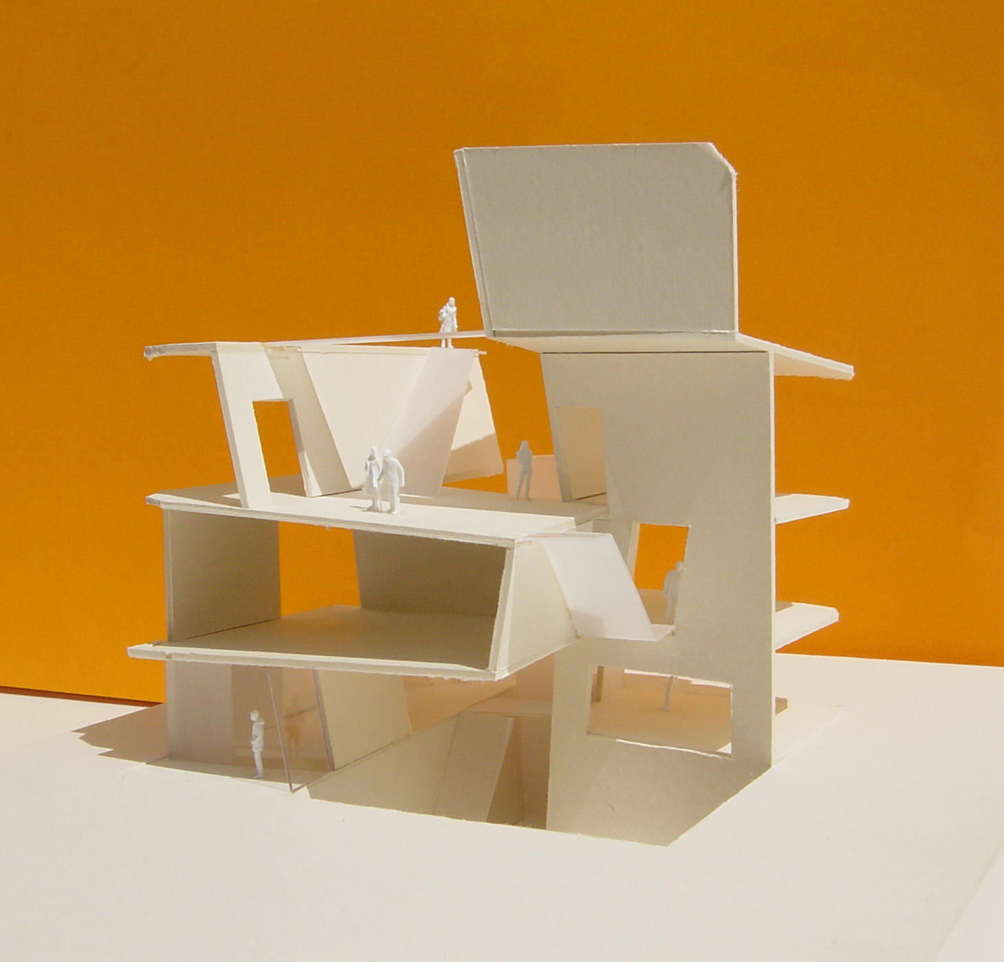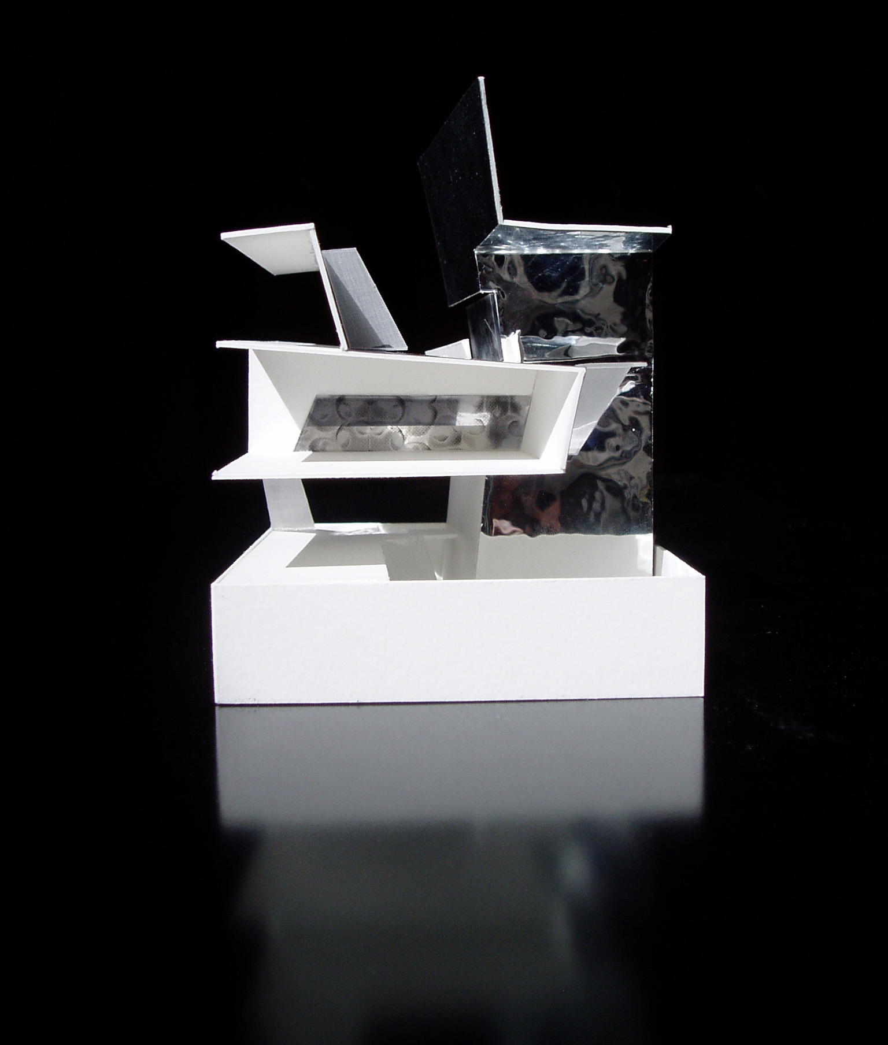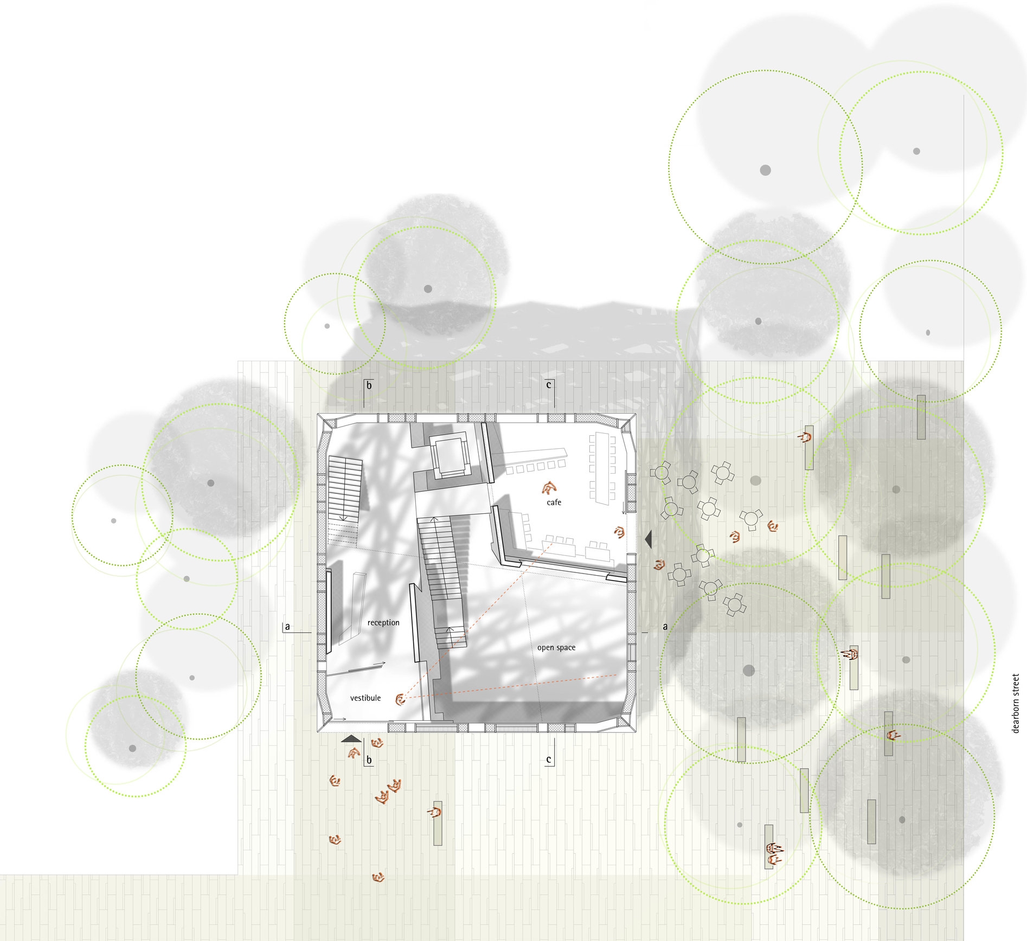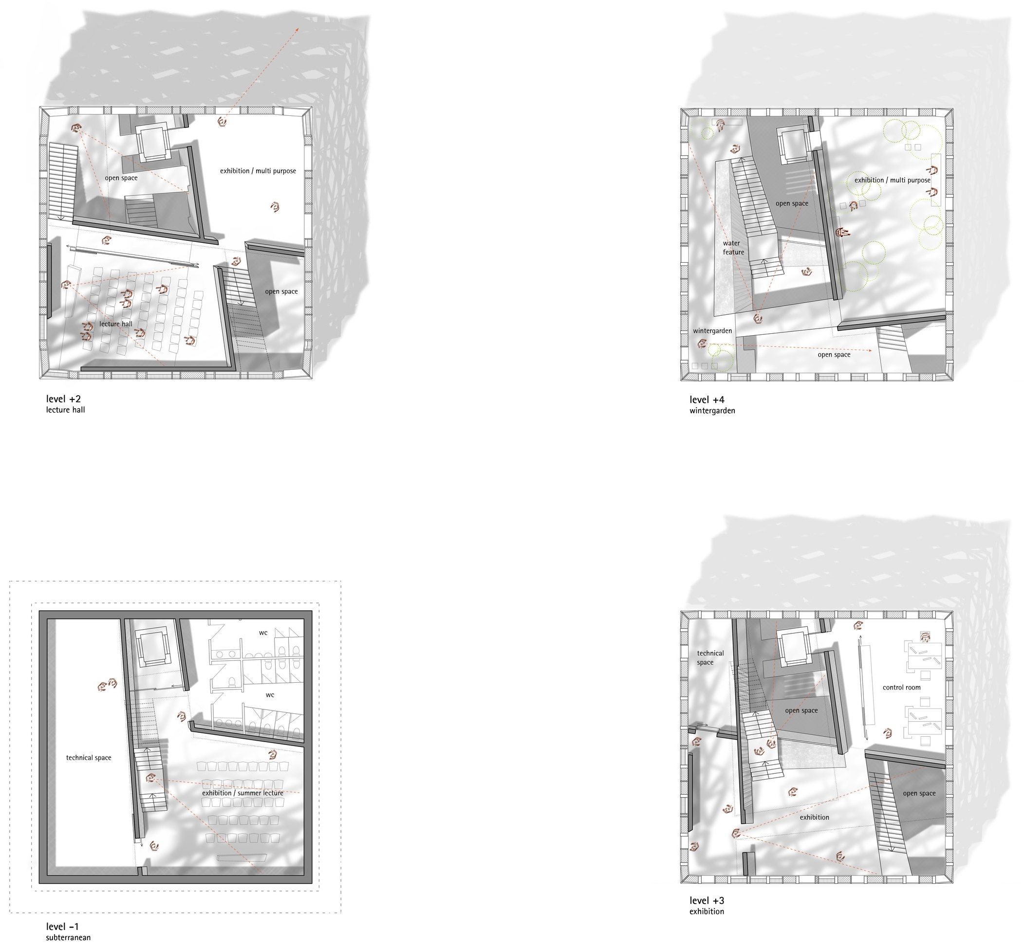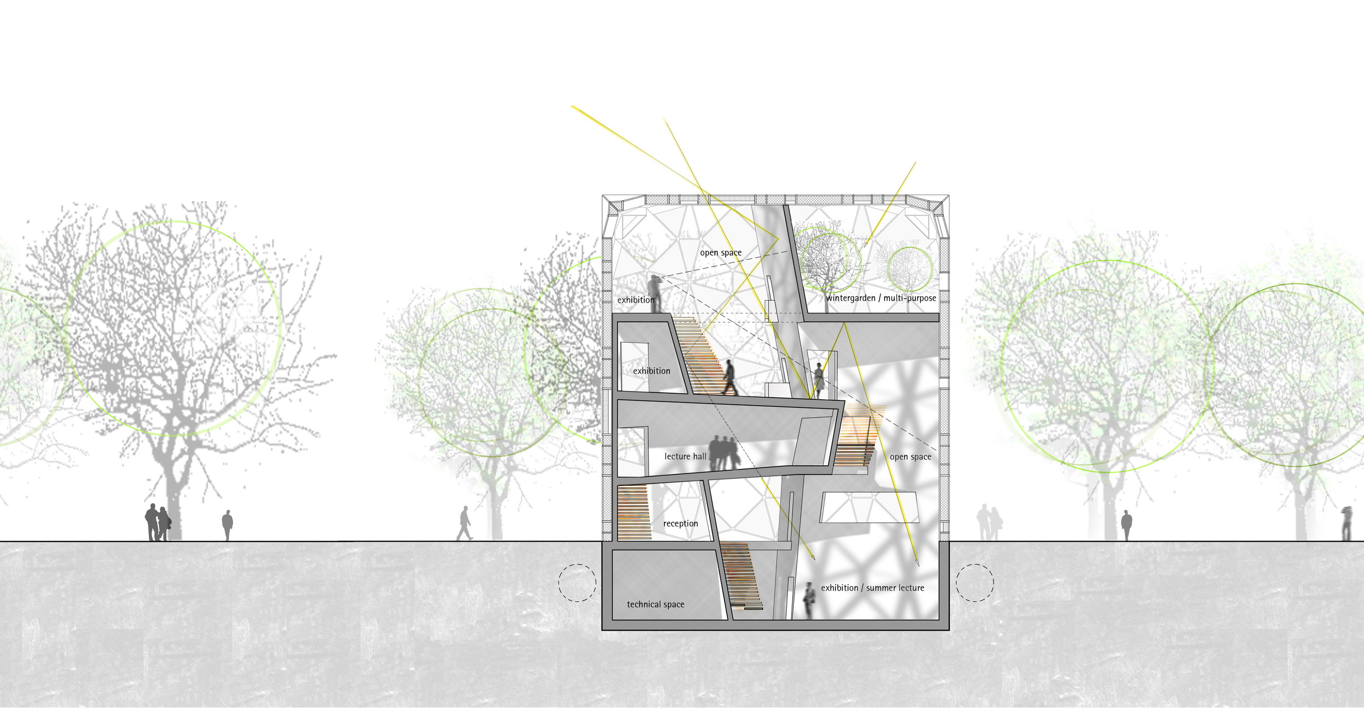House of The Future
House of The Future
Project by Behnisch Architekten, Los Angeles
CLIENT: Illinois Institute of Technology
LOCATION: Chicago, IL
OPENING: Competition - Concept completed in 2007
PROGRAM: Single family residential
WHAT WILL HOME LIVING LOOK LIKE?
In this research project, the central question was: what will home living look like in the future? Historically, new requirements for the facade, above all, the functions of natural ventilation and solar protection, have been solved in the 90s by additional layers. These functions partially contradict. For example, windows allow for daylighting but reduce the insulating properties of the envelope, and if they are also covered by several layers problems of overheating can appear.
In the next generation, we envisioned facades being treated in a more wholesome manner, taking all the challenges to be addressed in their entirety. The envelope becomes an functional element of the building. The functions will not served by layers above the whole façade, but arranged in separate side by side modules. Within these modules, the functions on the space lying behind it are adapted in their distribution and arrangement. The respective facade modules are thus, by the application of the newest technologies and materials, fulfill the functions above the whole facade better.
Optimizing the modules and their function can be reached in efficient ways. The distribution of the modules is directed such that the prevailing climatic influences help modulate the facade three-dimensionally. Additionally, by the arrangement of the facade in modules it is possible to arrive at a more adaptable use of the space cells, because these can be exchanged when interior spaces are adapted to the uses.
In a life cycle of a building, the facade is often the component which must be renewed first. In the introduced modular concept, the possibility exists to renew single modules according to requirement or to embed a new technology. The load-bearing frame grid is lasting enough to be able to outlast around a change of the elements.
OUR PROCESS
This was a conceptual research project, with the main goal to develop a concept for a new building typology that fostered more integration and flexibility for diverse use of space, with a look into the future. In addition to flexibility, facade components, and smart building products and materials were central to the project.
We worked closely with environmental consultants placing a strong emphasis on sustainability and building systems' innovation.


