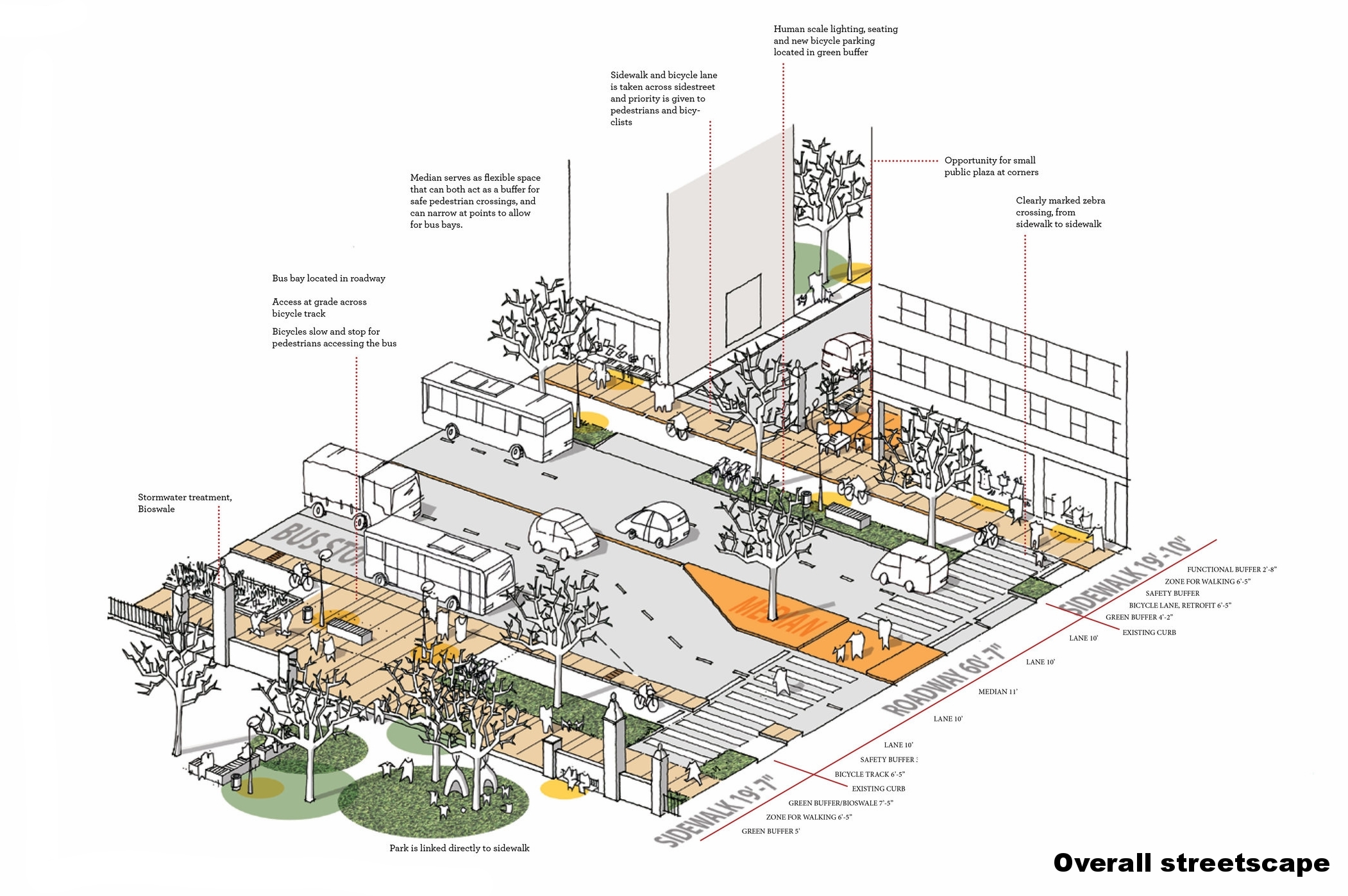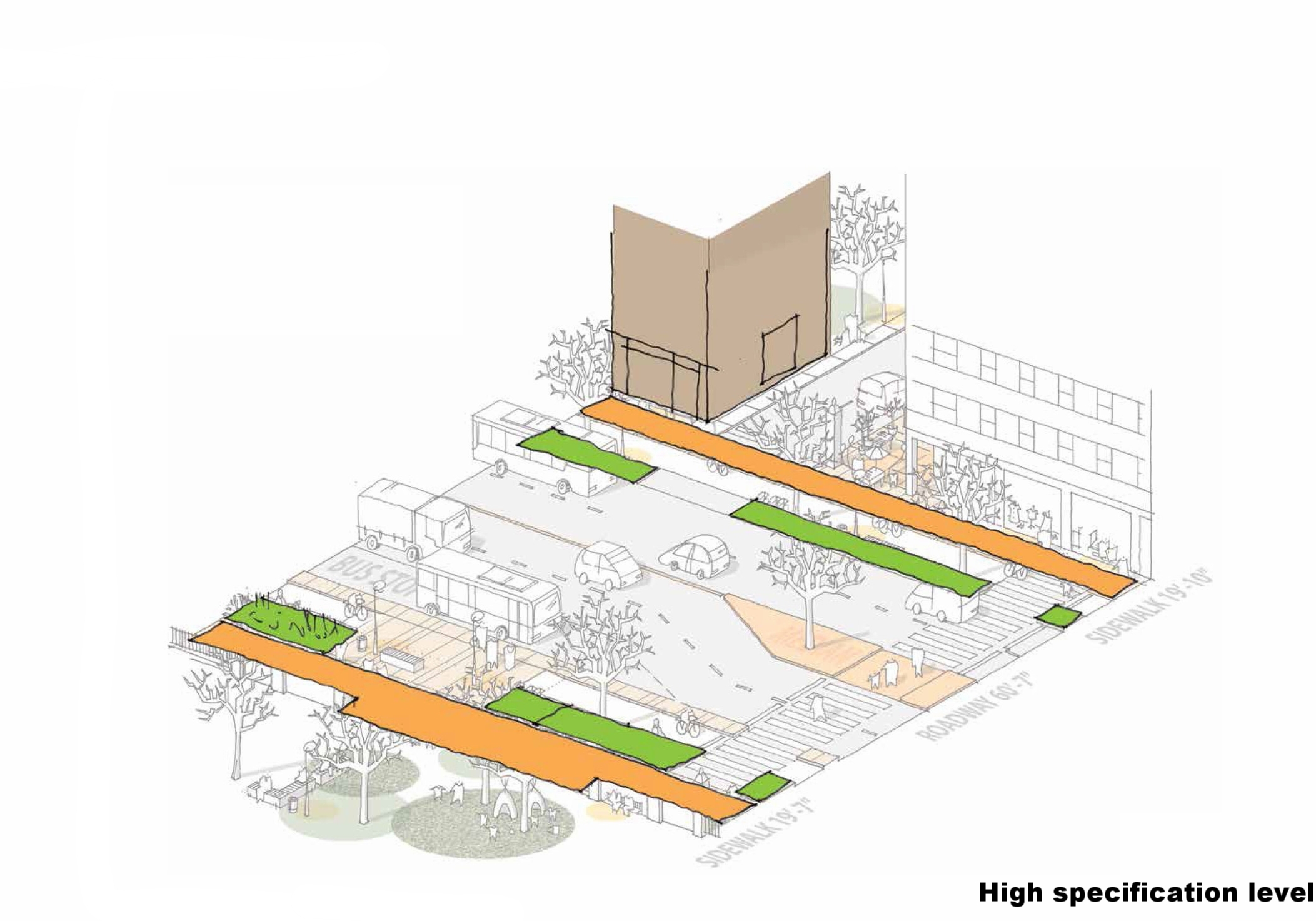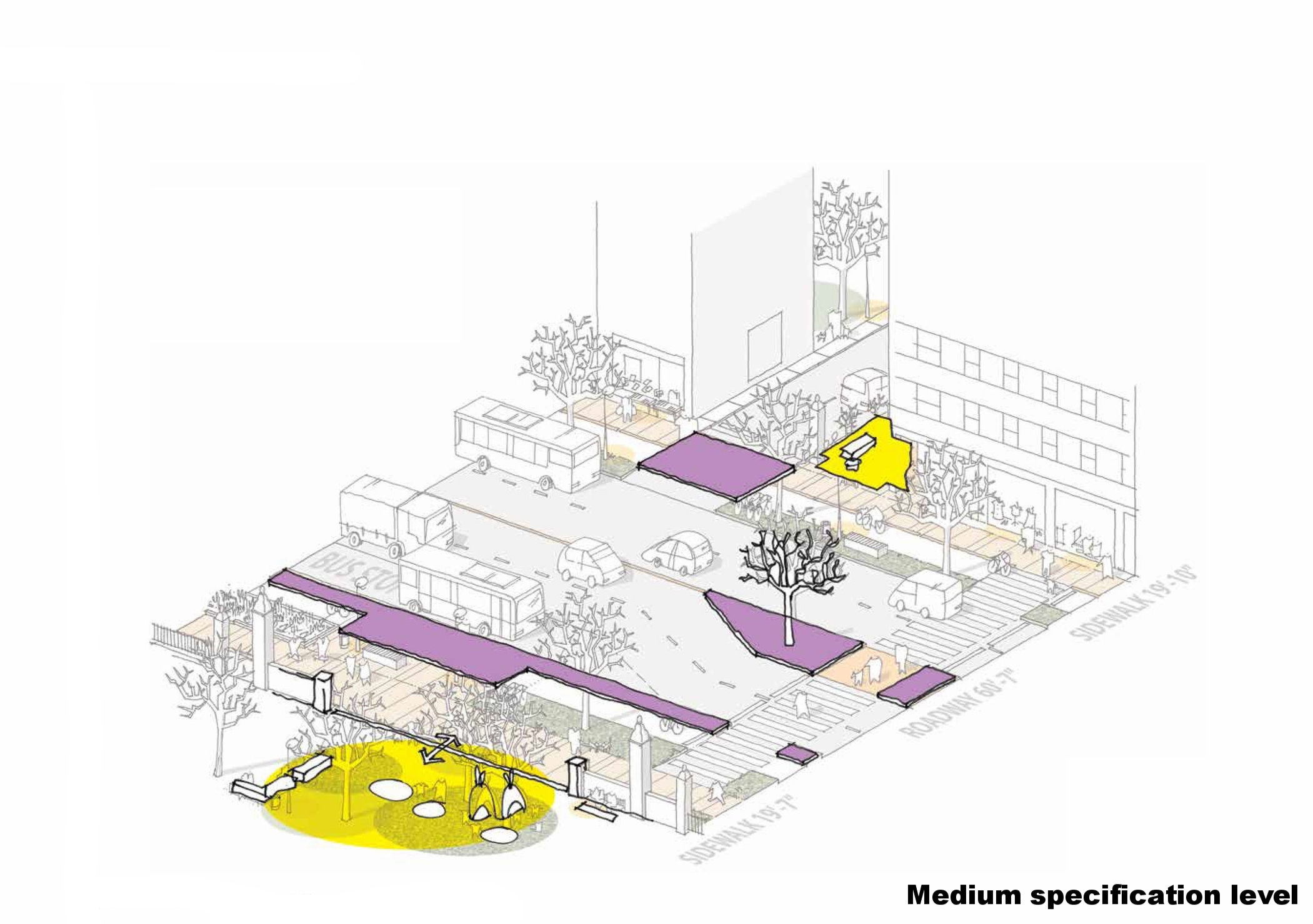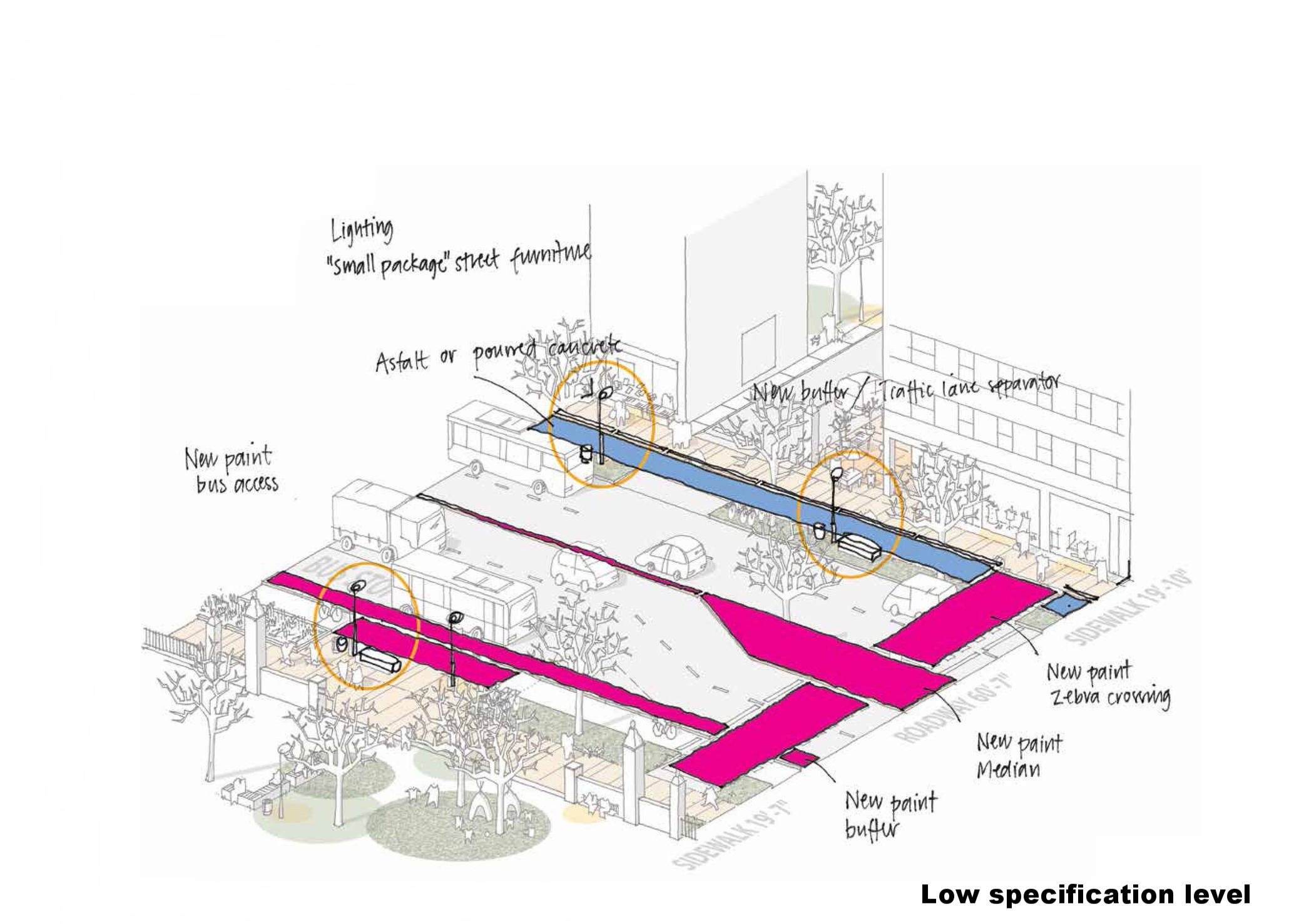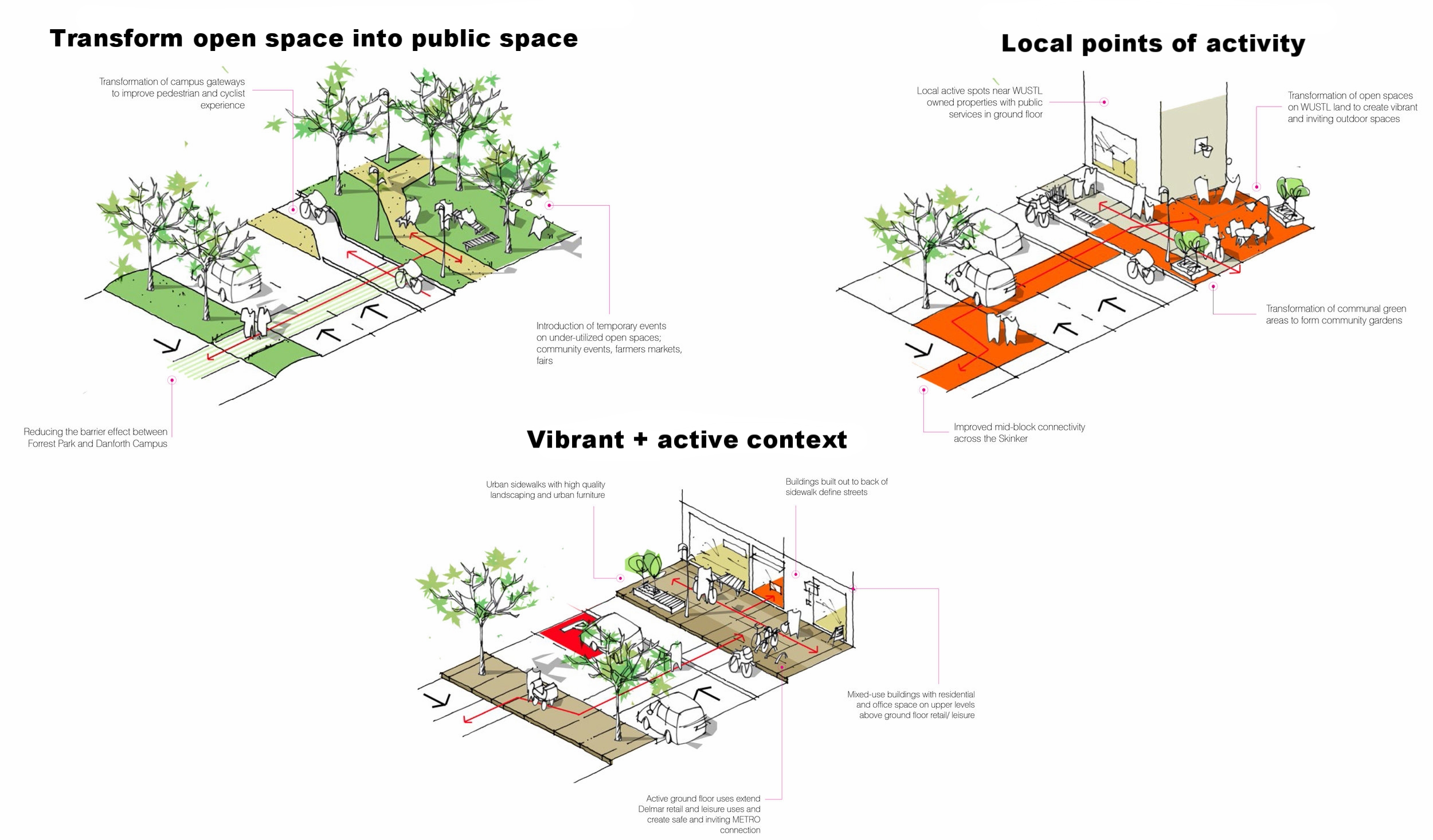Skinker Corridor
Skinker Corridor
In collaboration with Schulze+Grassov, Kopenhagen
CLIENT: Washington University in St. Louis
LOCATION: St. Louis, MO
SIZE: N/A
OPENING: Concept package completed in 2013. Pahse I completed in 2015.
PROGRAM: Urban Design
turning a vehicular artery into a multi-modal urban street concept
Skinker Boulevard is a primary transit corridor for Washington University students, faculty, and staff. As an initial step of a long-range plan, Skinker Blvd. between Forsyth Blvd. to the South and Rosedale Ave to the North is envisioned as a lively multi-modal traffic corridor. Rather than focusing solely on vehicular efficiency, the project investigated options to improve the safety and quality of the street for pedestrians, cyclists, and vehicles.
The Skinker Corridor Plan provides a vision for Washington University to create a connected campus that engages with the City of St. Louis and St. Louis County in a new way. The revitalization of Skinker will enhance connections via a high-quality network of streets and foster a framework where campus real estate holdings can enliven and activate public streets and plazas. Lastly it will provide an inter-connected street network, offering students and faculty a range of safe and inviting transportation options. Skinker’s new identity is based on improving the streetscape design to create safe and inviting passage for pedestrians, cyclists, and vehicle traffic. It further suggests opportunities for transforming underused open space with new programs and a visible public life.
our process
Washington University in St. Louis is a prestigious and successful research-led private University with growing enrollment numbers. At the perimeter of the campus, where the pedestrian Campus world meets Skinker Boulevard, the University is experiencing conflicts between pedestrians, bicyclists, cars and buses. Skinker Boulevard is a major regional arterial road providing freeway access for cars and also an important connector to areas with significant student housing nearby.
Our urban design framework transforms the road into a safe multi-modal movement boulevard for local and passing users. The vision provides new public gardens, market areas, sidewalk cafes and restaurants near nodes of existing people activity. Our design provides for improved sidewalks with new street lighting and separated bicycle tracks to connect the campus with hubs of off-campus student accommodation. Phase 1 with improved lighting infrastructure was completed in 2015.
In collaboration with Schulze and Grassov, Copenhagen

