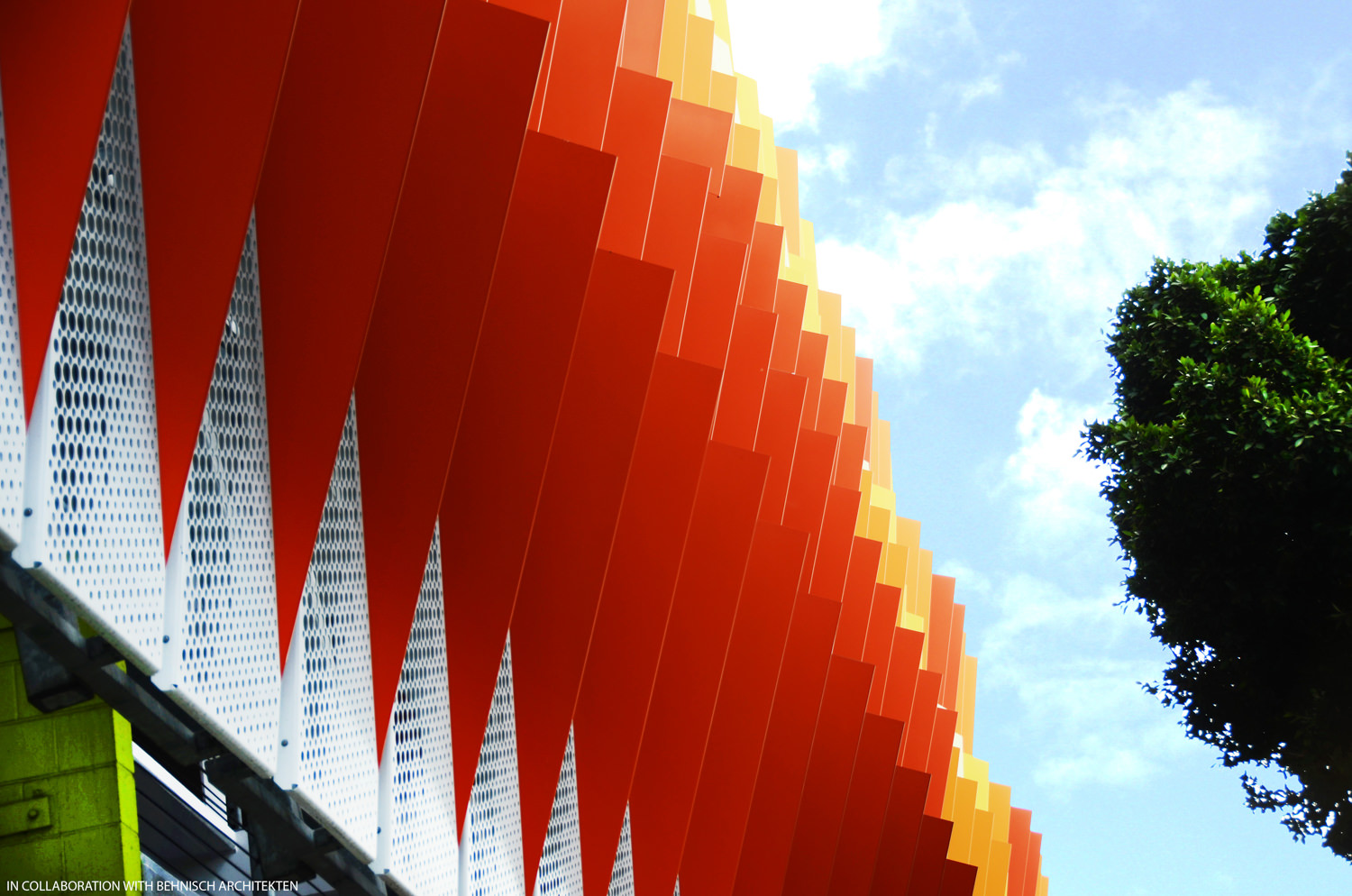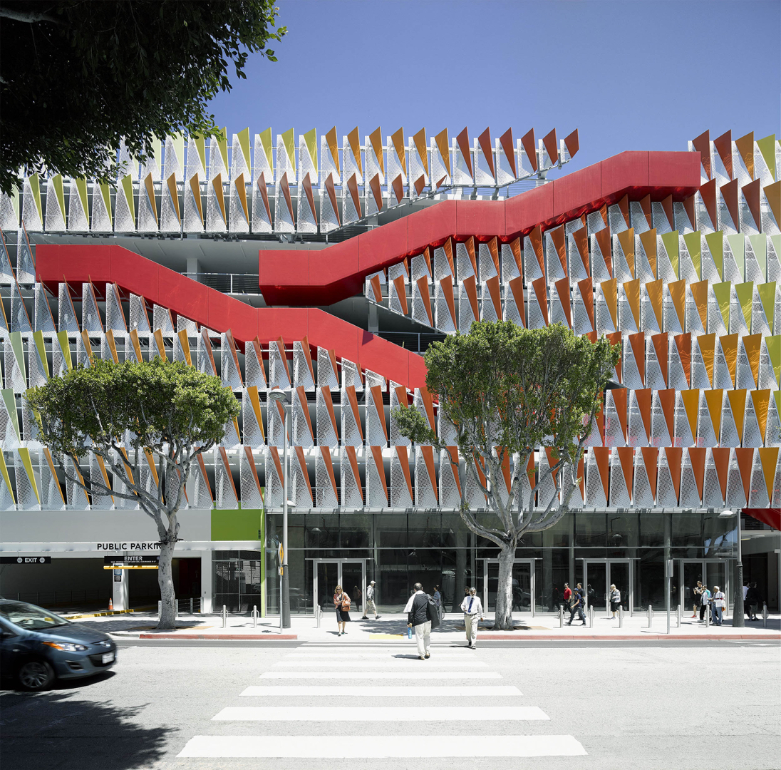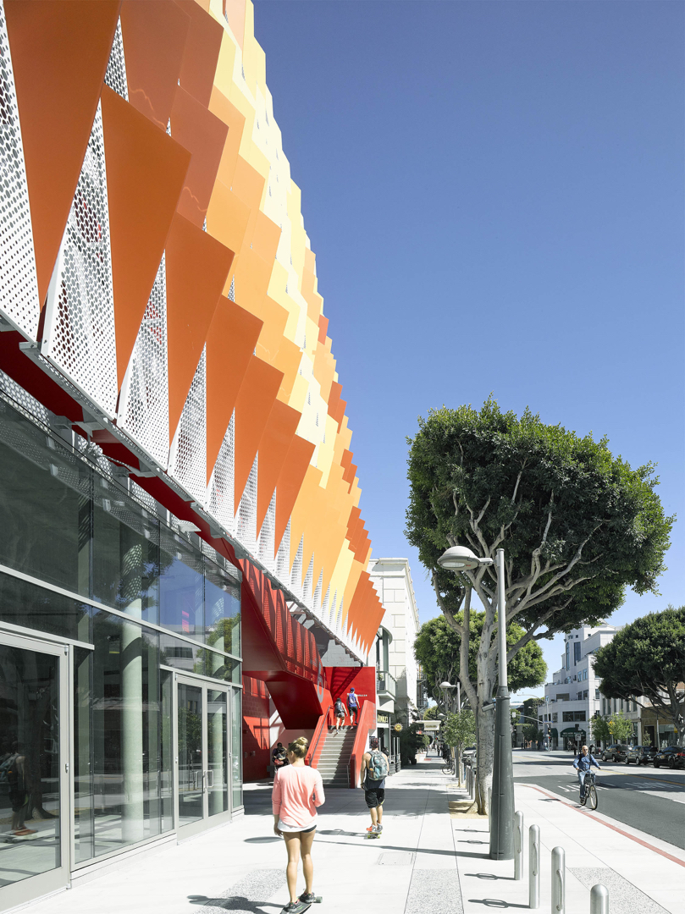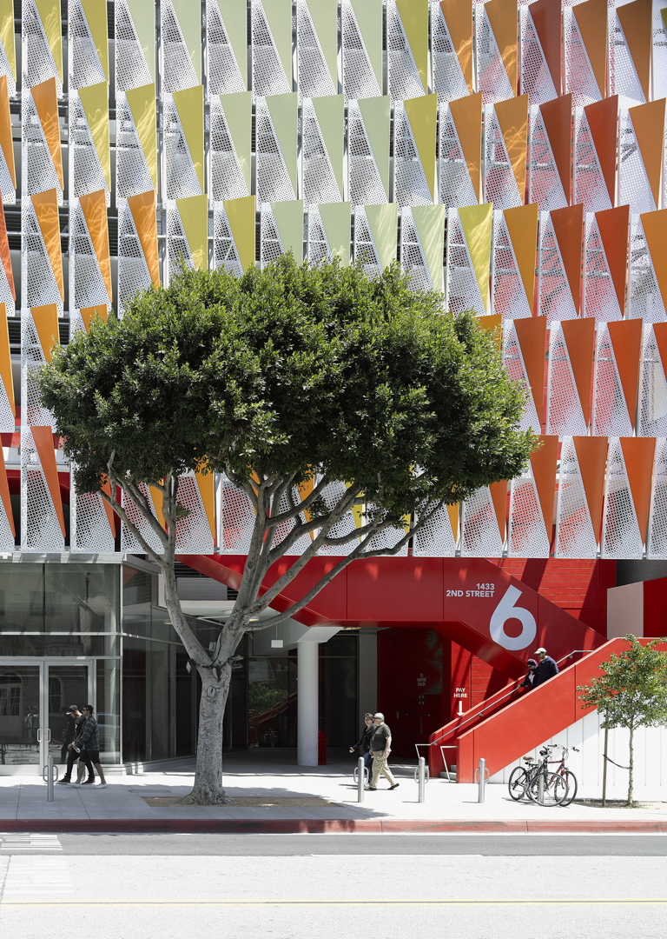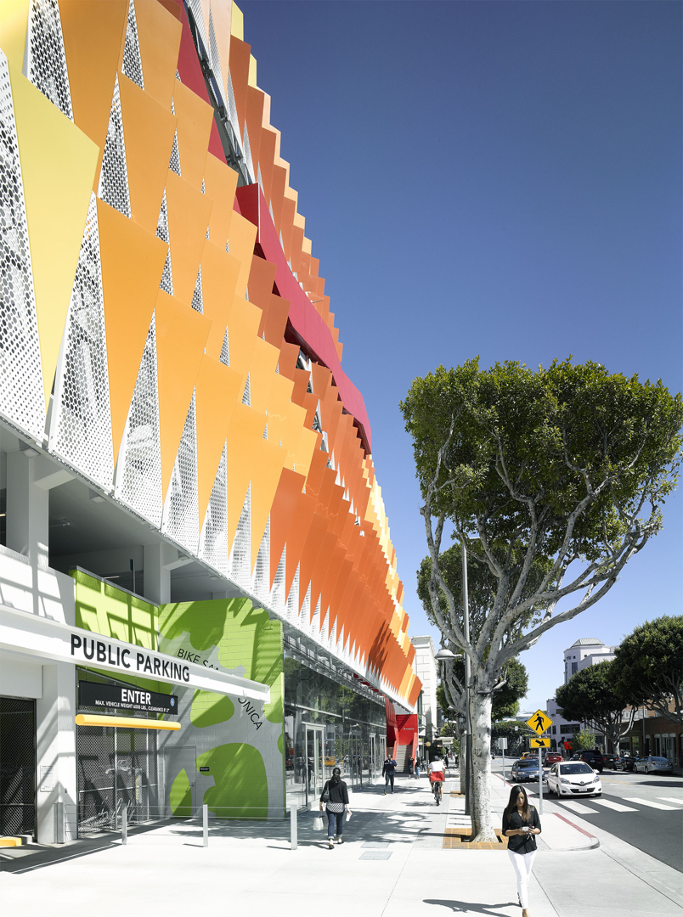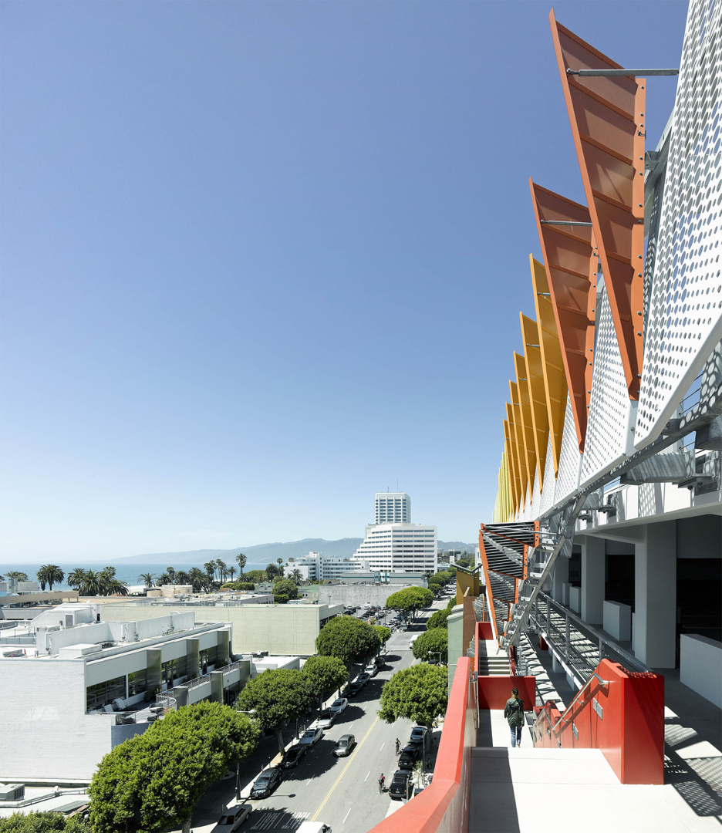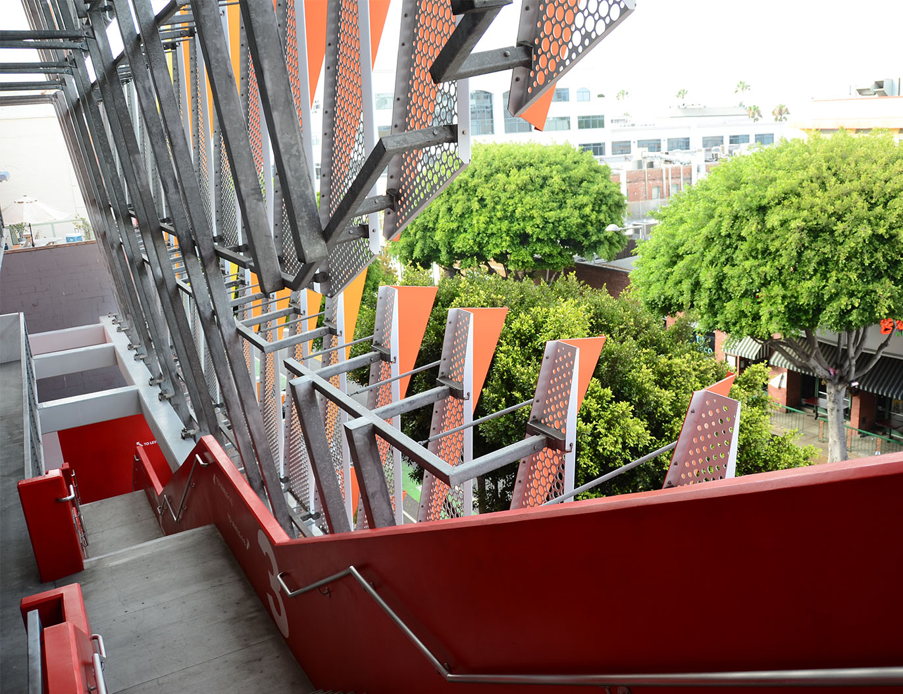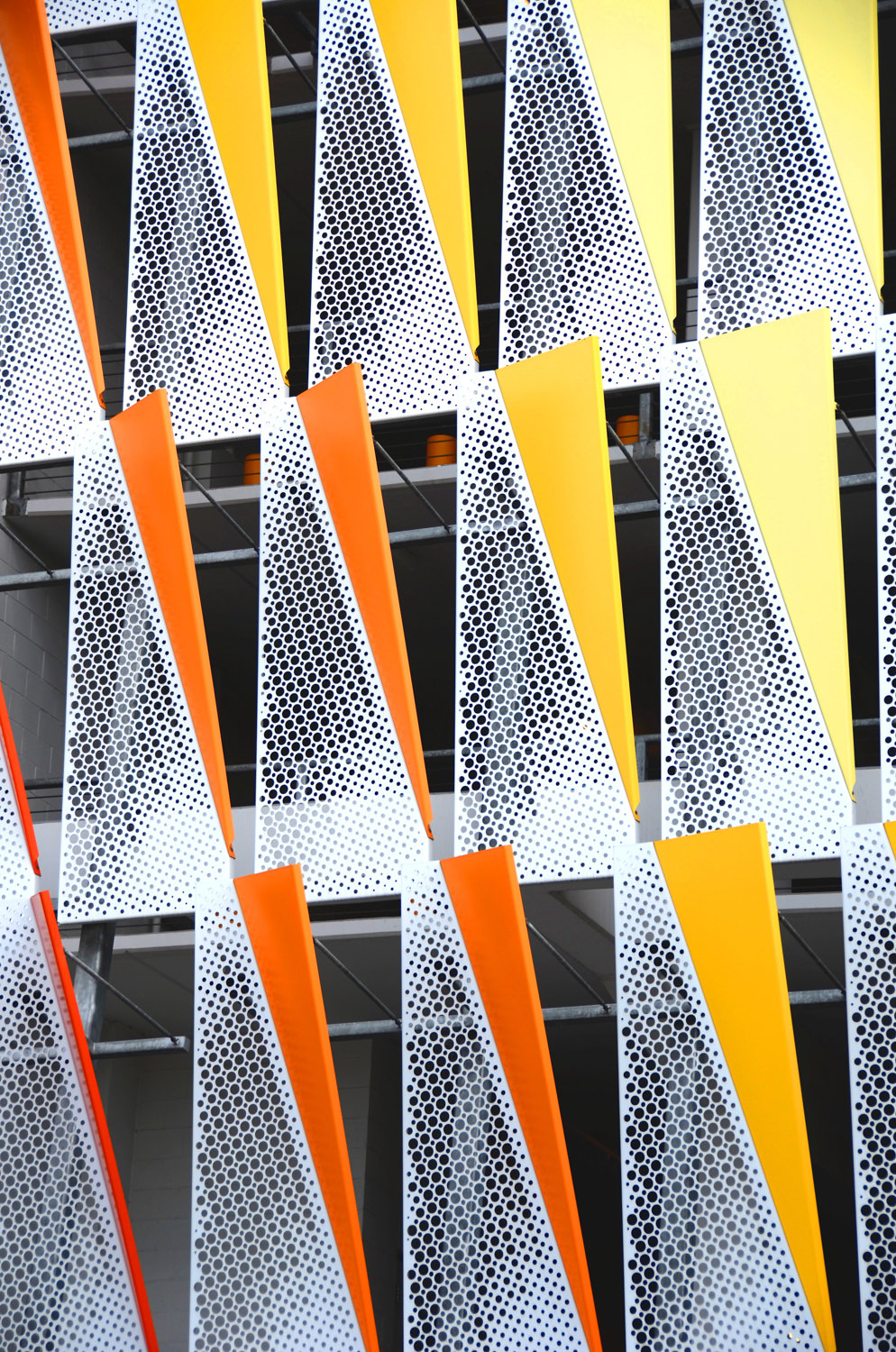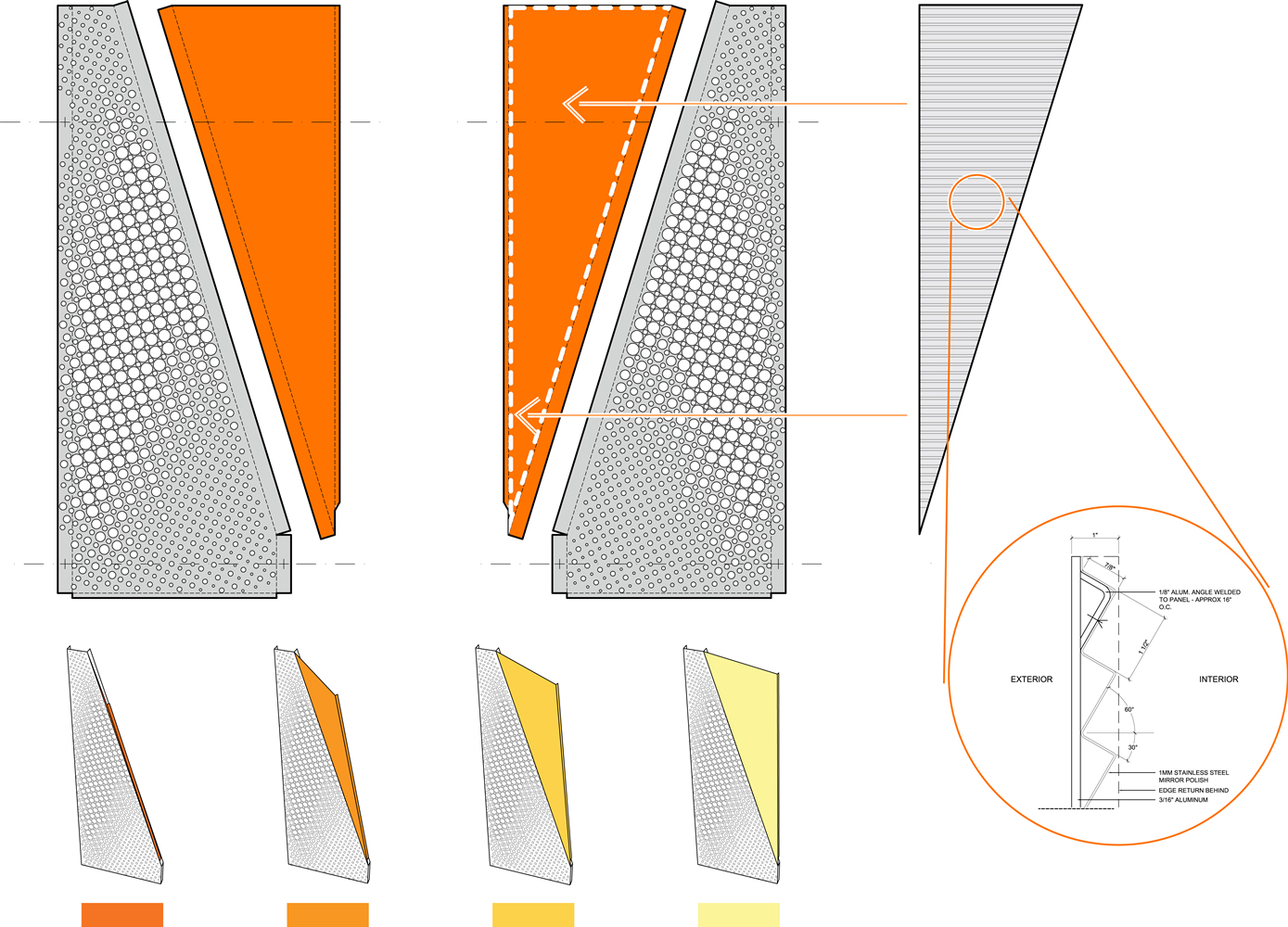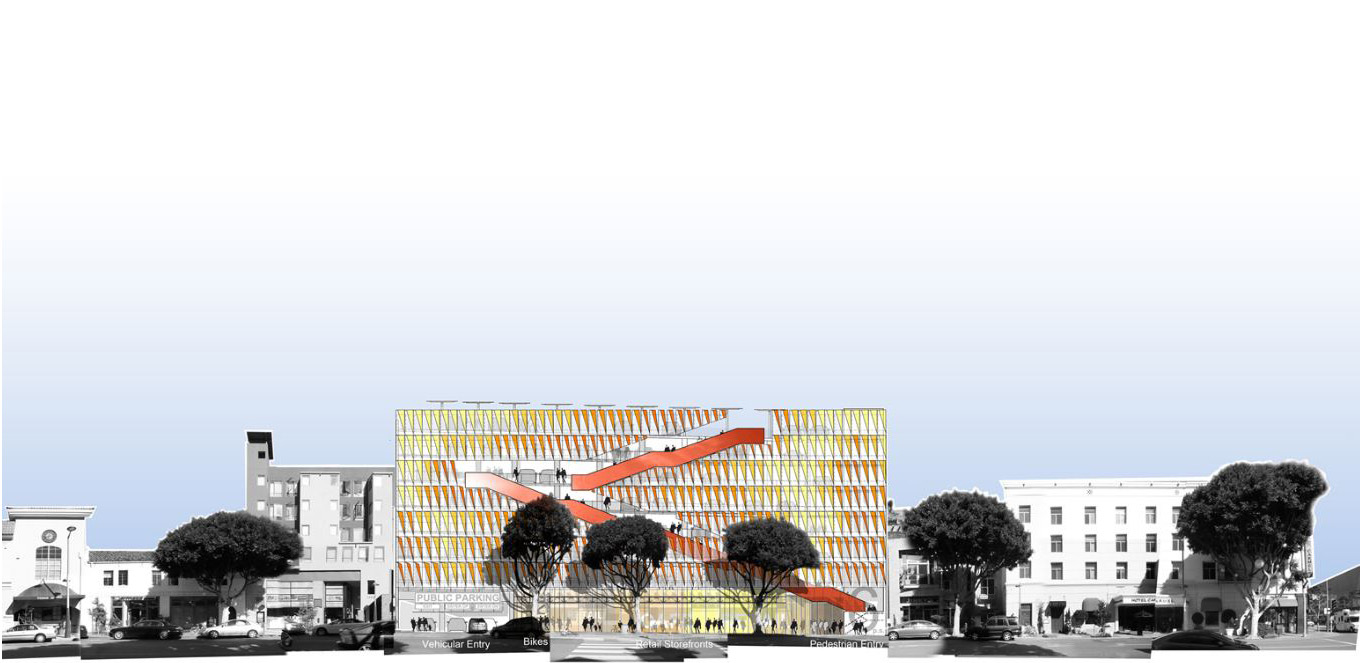City of Santa Monica Parking Structure 6
Santa Monica Parking Structure 6
In collaboration with Behnisch Architekten
CLIENT: City of Santa Monica
LOCATION: Santa Monica, CA
SIZE: 165,000 SQ FT
OPENING: 2014
PROGRAM: Retail, public parking, bicycle rack and lockers
Light, shade and movement
The City of Santa Monica Parking Structure #6 is a new public parking structure in downtown Santa Monica serving several major local and tourist destinations. The dynamic circulation zone at the façade invites all parking patrons to make their way to Second Street. Patrons cascade up and down an exterior diagonal stair which weaves in and out of the plane of the facade. The façade is pulled away at the diagonal stair, bringing the movement of people to the forefront.
The urban landscape it brought up vertically, embracing and inviting the pedestrians to climb the stairs to their cars, or all way to the top floor where stunning views of the Pacific Ocean surprises and delights users.
The City of Santa Monica had in its brief high sustainability goals. Shading devices in the facade which include the colorful metal triangular shades and the white perforated metal panels are designed to bounce natural daylight deep into the enclosed parking floors, while providing adequate shade to the perimeter.
our process
The design-build nature of this project reinforced the need to have a coherent and smooth work flow with the contractors. Early on, key decisions were made, inviting the contribution of the City of Santa Monica, of the users, operators, and Downtown Santa Monica Inc. a private entity that represents the retailers of the downtown Santa Monica district.
To ensure the opinion and suggestions of all involved were taken into account, there was a strong outreach component to the process, as well as numerous architectural review board meetings.
Building the public realm and finding meaningful integration of a public parking structure within the fabric of the city was the central theme of the design. We tried, over multiple iterations, to answer the key question: how does this structure relate to the public at large? Parking garages can be seen as secondary structures or as key and integral urban elements that enhance and support the vibrancy of the city. We believe that the Santa Monica Parking Structure #6 does just that.

