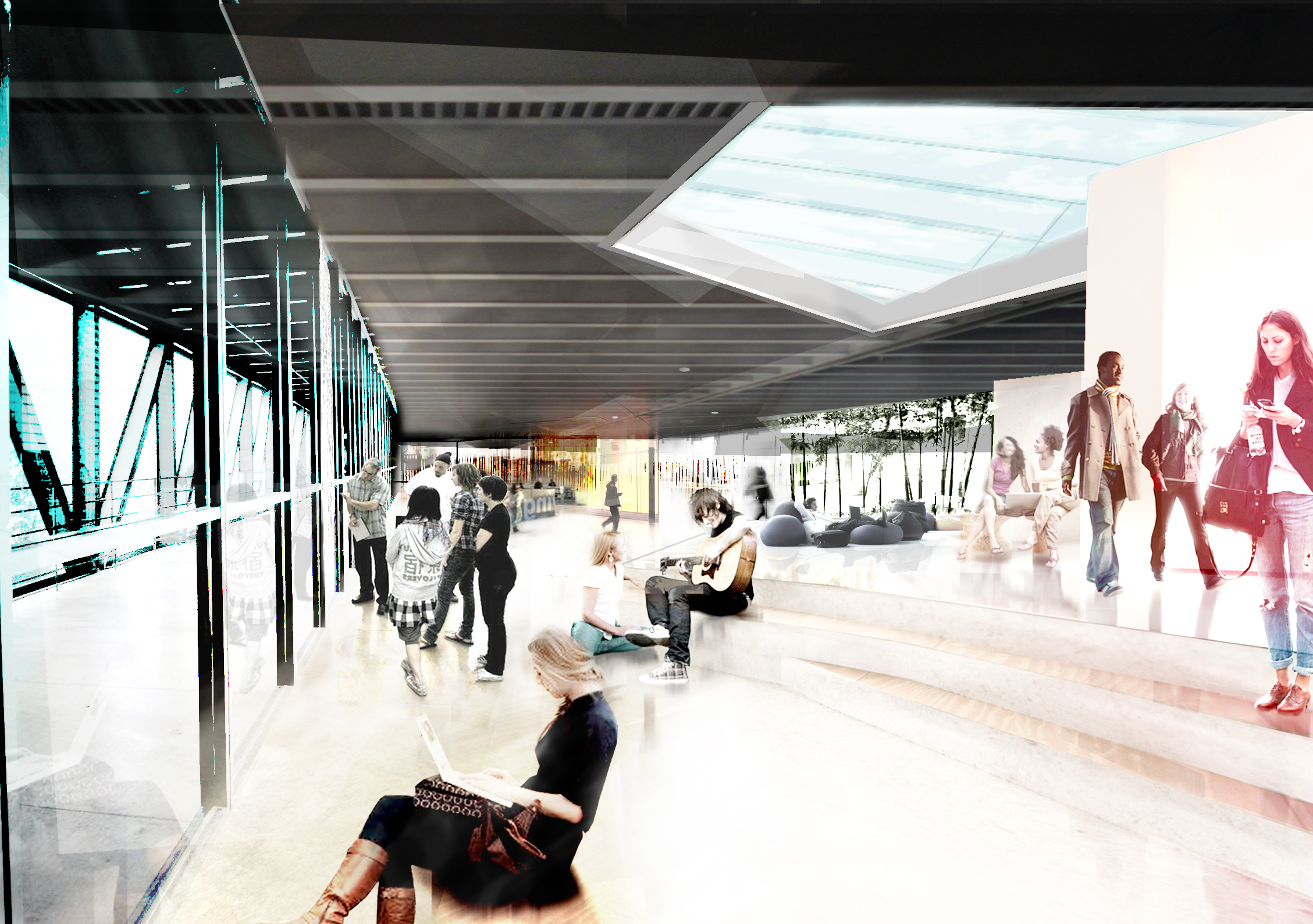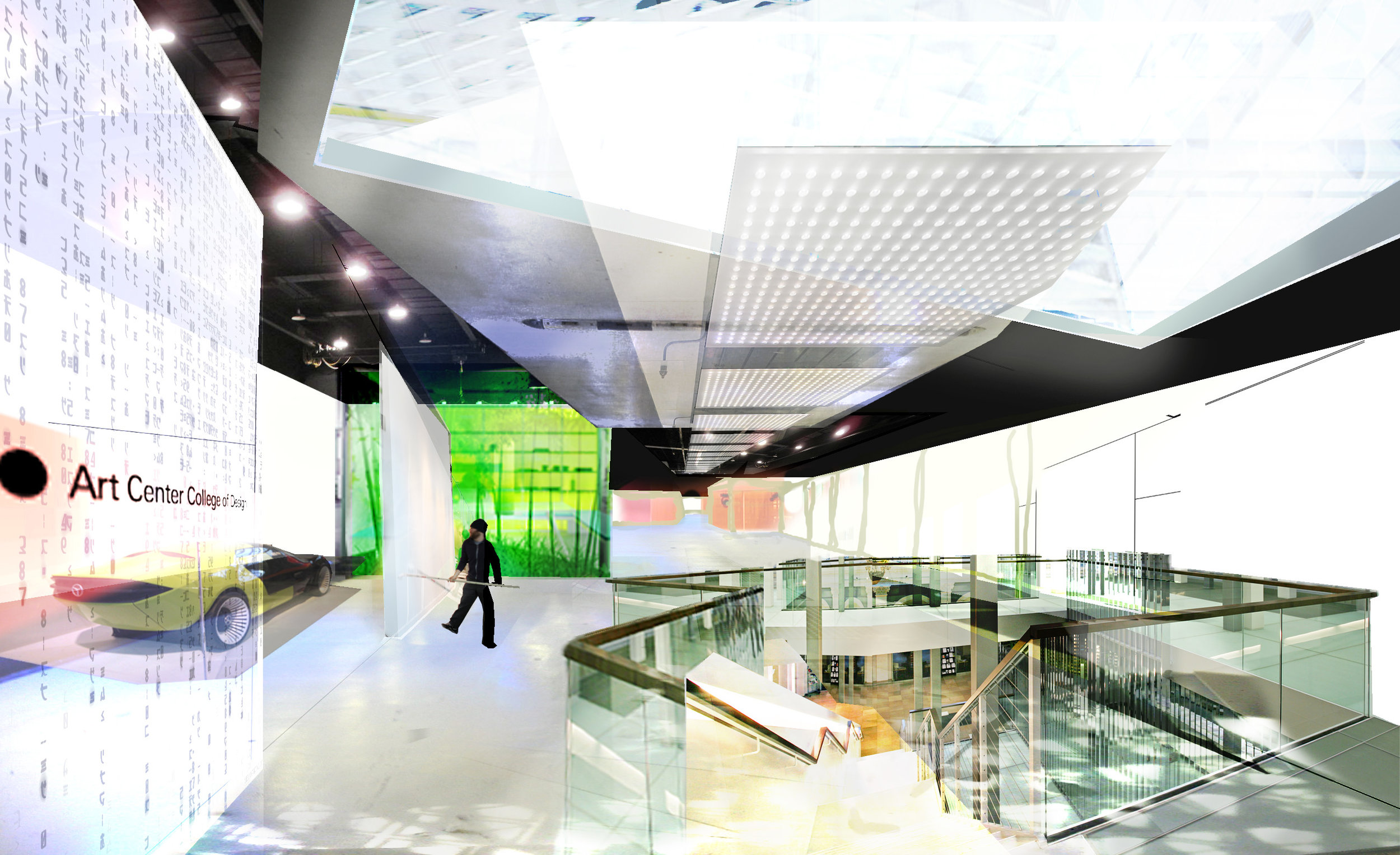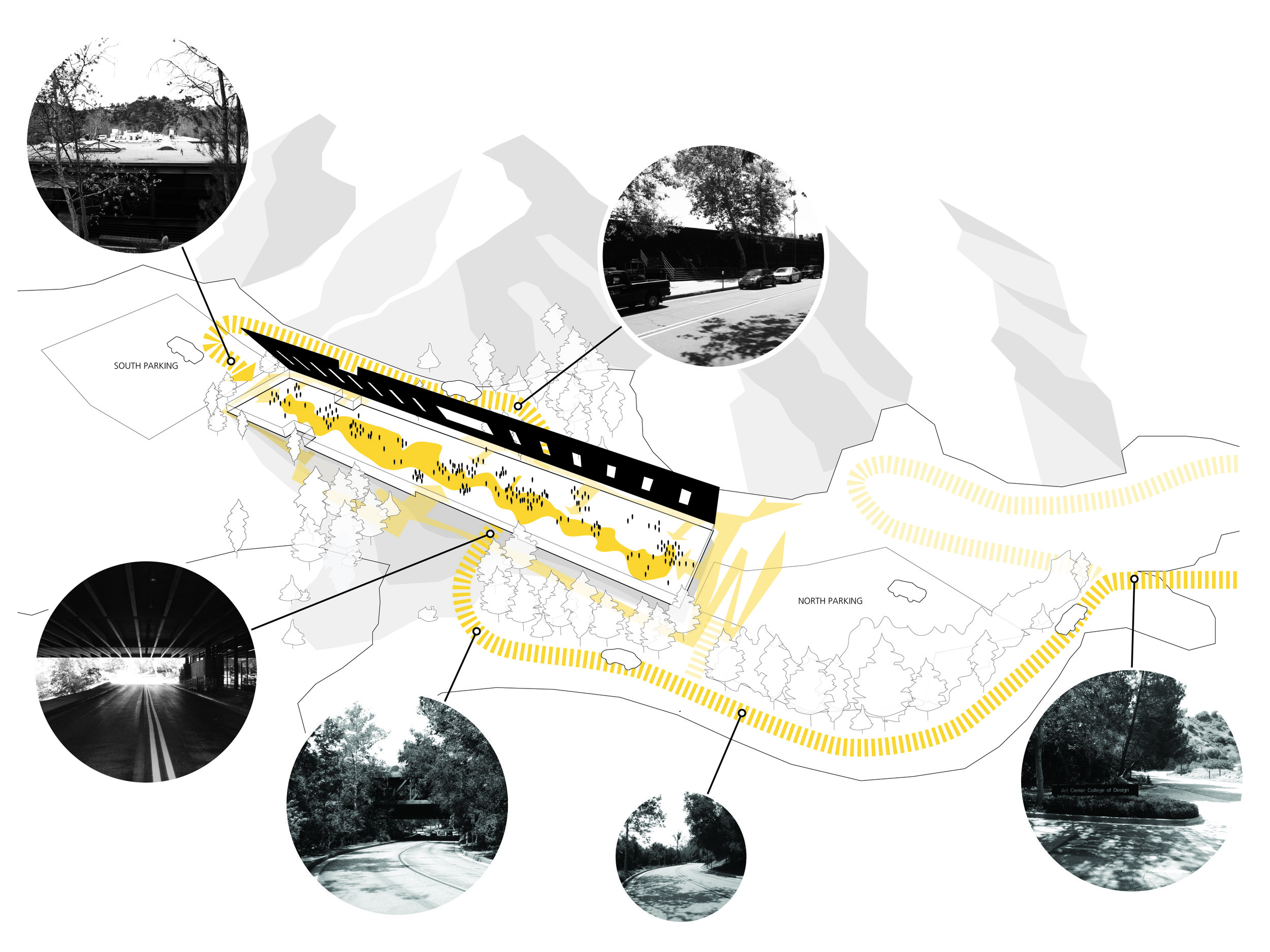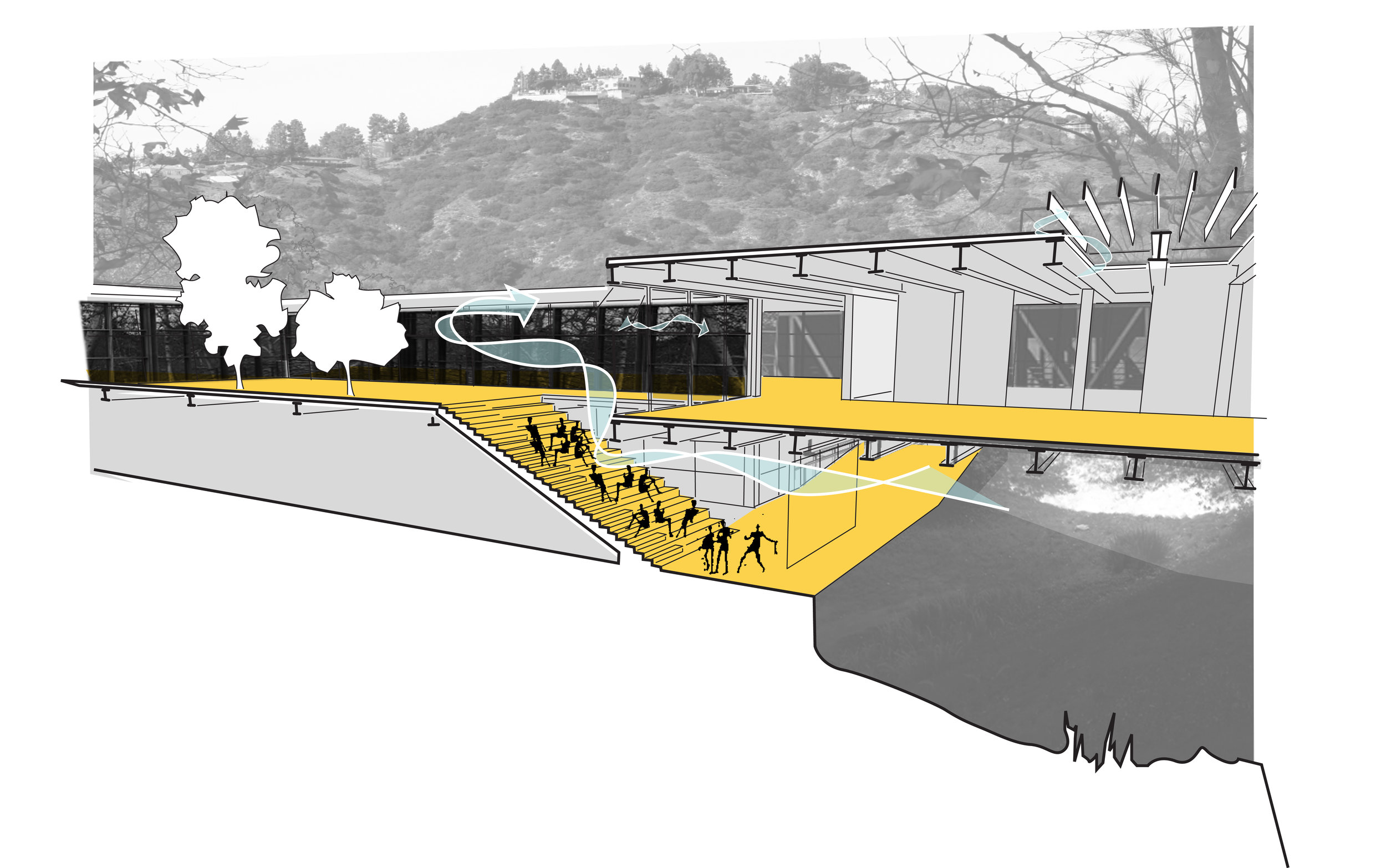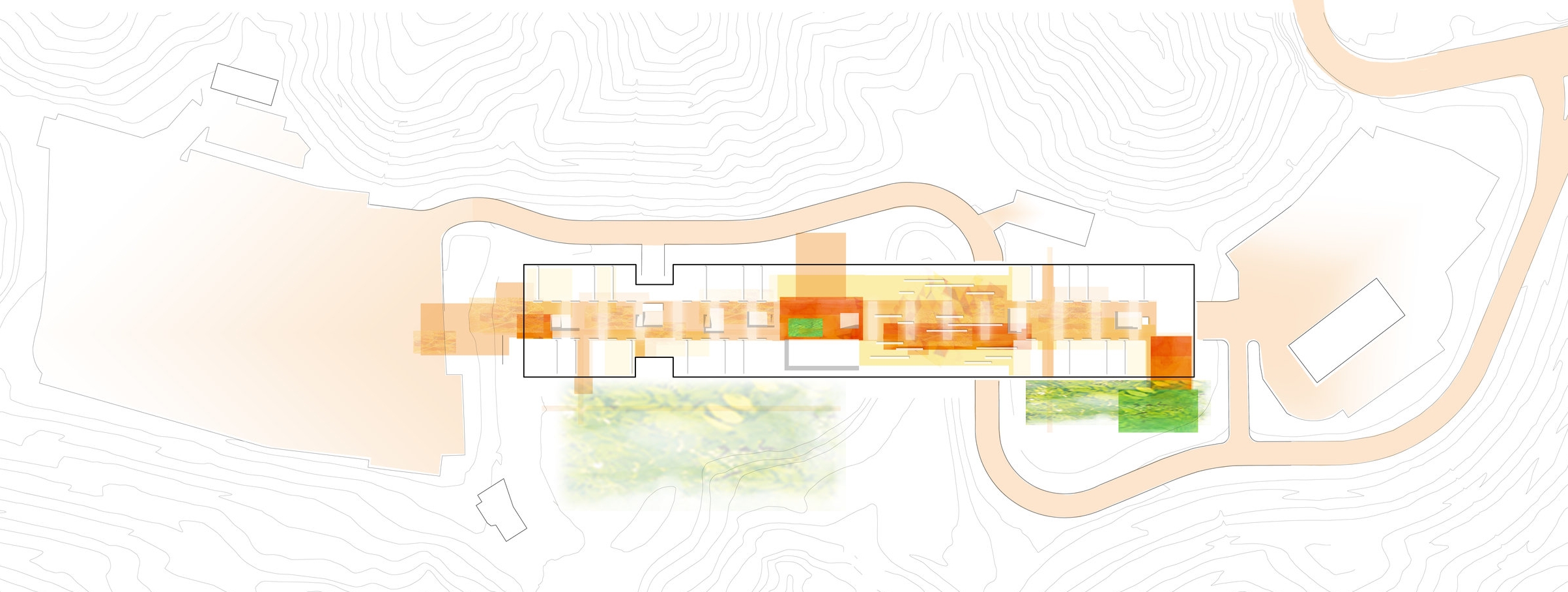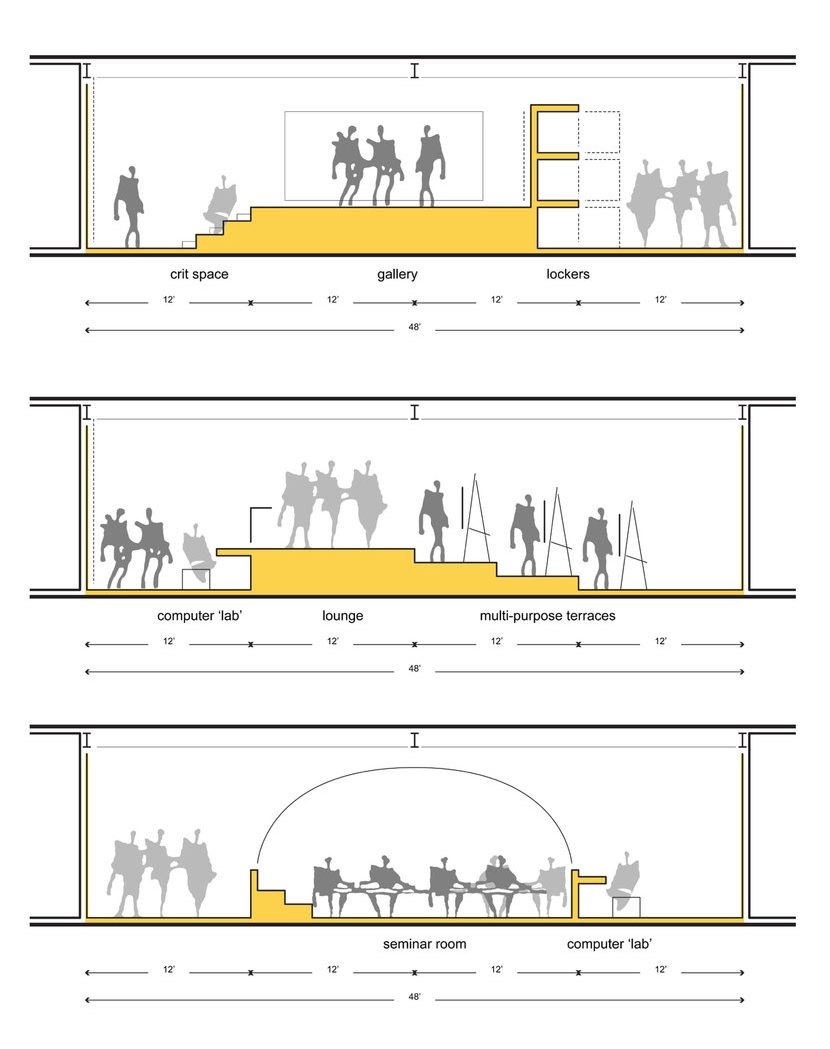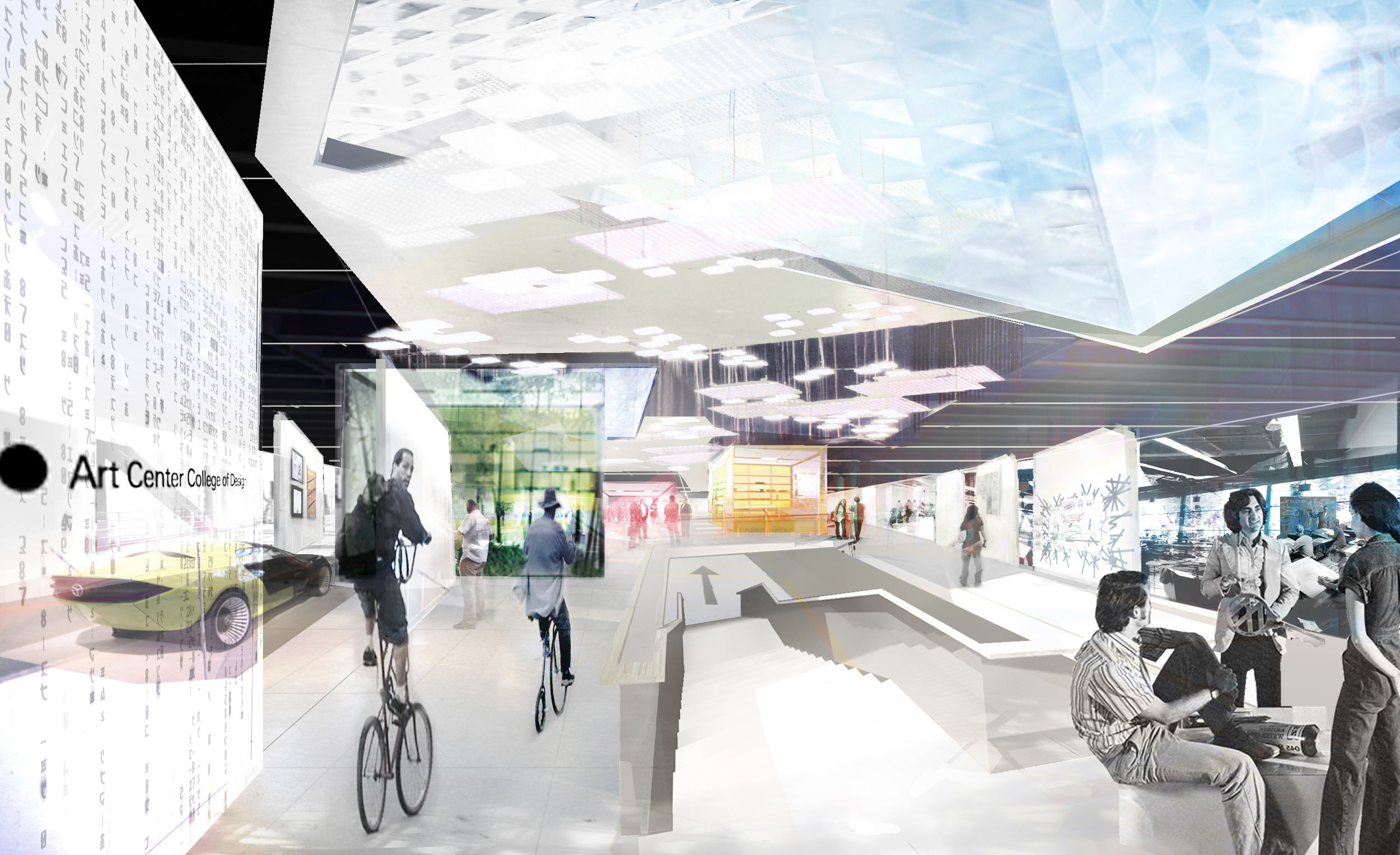Art Center Competition
Art Center Competition
Project by Behnisch Architekten, Los Angeles
CLIENT: Art Center College of Design
LOCATION: Pasadena, CA
OPENING: Competition - concept completed in 2011
PROGRAM: Modernization and remodel
PRESERVING A LANDMARK WHILE ESTABLISHING THE CONTEMPORARY NEEDS OF THE ART SCHOOL
The design approach for The Art Center College of Design in Pasadena began with the preservation of the main entry as a construct of the original design. From this original idea, the site strategy focuses on connecting the multiple entries needed to serve the student and faculty population. Static by nature yet flexible in use, linear ‘Flex Spaces’ will inspire many existing and new events. Studios, classrooms, shops, and labs will be designed to meet the exacting standards of Art Center’s many diverse departments and programs, infused with a high degree of flexibility in order to adapt to unforeseen programmatic use.
A large central skylight with operable louvres and plenty of opportunities for daylight and views, help to connect the student life within the building and the beautiful Pasadena surroundings in a whimsical and non obstructive manner.
our process
The Arts Institute is a landmark building that bridges over the Pasadena valley. Our concept for this competition, evolved into a two story warehouse to serve as workshop classrooms, and exhibit spaces. We hoped through this process to turn the historical building into a more contemporary learning and teaching environment, addressing key factors, such as flexibility of space, connectivity to the outside, views and climatic responsiveness.

